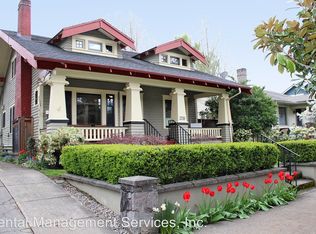Sold
$1,250,000
3727 NE 16th Ave, Portland, OR 97212
4beds
3,002sqft
Residential, Single Family Residence
Built in 2013
5,227.2 Square Feet Lot
$1,160,700 Zestimate®
$416/sqft
$4,122 Estimated rent
Home value
$1,160,700
$1.10M - $1.22M
$4,122/mo
Zestimate® history
Loading...
Owner options
Explore your selling options
What's special
A swoon worthy home that provides ultimate comfort, luxury and style! The main floor offers a well appointed layout including a formal living & dining room, bonus room with French doors, a show stopping kitchen with large marble island, pantry and mudroom. Upstairs you will find a spacious primary suite with a large walk-in closet along with three additional bedrooms and bathroom. The 4th bedroom is really spacious and could be used a variety of ways. The laundry room is also upstairs for an added bonus. Wonderful natural light throughout and gorgeous finishes curated from luxury design studio Maison are sure to impress! A mature cypress hedge creates the perfect private backyard setting with multiple places to entertain year round among the gas fireplace and turf yard. Nestled in the heart of a vibrant neighborhood with amenities like Whole Foods, A Children's Place Bookstore and the beloved Caffe Destino around the corner.
Zillow last checked: 8 hours ago
Listing updated: November 18, 2024 at 01:09am
Listed by:
Maria Fitzgerald 503-680-9737,
Windermere Realty Trust
Bought with:
Stewart Hulick, 201222842
Realty Works Group
Source: RMLS (OR),MLS#: 23052905
Facts & features
Interior
Bedrooms & bathrooms
- Bedrooms: 4
- Bathrooms: 3
- Full bathrooms: 2
- Partial bathrooms: 1
- Main level bathrooms: 1
Primary bedroom
- Features: Bathroom, Closet Organizer, Vaulted Ceiling, Walkin Closet
- Level: Upper
- Area: 285
- Dimensions: 19 x 15
Bedroom 2
- Features: Closet Organizer, Wallto Wall Carpet
- Level: Upper
- Area: 143
- Dimensions: 13 x 11
Bedroom 3
- Features: Closet Organizer, Wallto Wall Carpet
- Level: Upper
- Area: 132
- Dimensions: 12 x 11
Bedroom 4
- Features: Closet Organizer, Wallto Wall Carpet
- Level: Upper
- Area: 204
- Dimensions: 17 x 12
Dining room
- Features: Beamed Ceilings, Hardwood Floors, High Ceilings, Wainscoting
- Level: Main
- Area: 252
- Dimensions: 18 x 14
Family room
- Features: Builtin Features, French Doors, Hardwood Floors
- Level: Main
- Area: 168
- Dimensions: 12 x 14
Kitchen
- Features: Builtin Features, Gas Appliances, Gourmet Kitchen, Hardwood Floors, Island, Pantry, Marble
- Level: Main
- Area: 288
- Width: 18
Living room
- Features: Builtin Features, Fireplace, Hardwood Floors, High Ceilings
- Level: Main
- Area: 360
- Dimensions: 20 x 18
Heating
- Forced Air 95 Plus, Fireplace(s)
Cooling
- Central Air
Appliances
- Included: Disposal, Gas Appliances, Stainless Steel Appliance(s), Gas Water Heater, Tankless Water Heater
- Laundry: Laundry Room
Features
- High Ceilings, Marble, Closet Organizer, Sink, Built-in Features, Beamed Ceilings, Wainscoting, Gourmet Kitchen, Kitchen Island, Pantry, Bathroom, Vaulted Ceiling(s), Walk-In Closet(s)
- Flooring: Hardwood, Wall to Wall Carpet
- Doors: French Doors
- Windows: Double Pane Windows
- Number of fireplaces: 2
- Fireplace features: Gas, Outside
Interior area
- Total structure area: 3,002
- Total interior livable area: 3,002 sqft
Property
Parking
- Total spaces: 1
- Parking features: Driveway, Off Street, Detached
- Garage spaces: 1
- Has uncovered spaces: Yes
Features
- Stories: 2
- Patio & porch: Patio, Porch
- Exterior features: Yard
- Fencing: Fenced
Lot
- Size: 5,227 sqft
- Features: Level, Private, SqFt 5000 to 6999
Details
- Parcel number: R147268
Construction
Type & style
- Home type: SingleFamily
- Architectural style: Craftsman
- Property subtype: Residential, Single Family Residence
Materials
- Cement Siding
- Roof: Composition
Condition
- Resale
- New construction: No
- Year built: 2013
Utilities & green energy
- Gas: Gas
- Sewer: Public Sewer
- Water: Public
Community & neighborhood
Location
- Region: Portland
- Subdivision: Sabin/Alameda
Other
Other facts
- Listing terms: Cash,Conventional,FHA,VA Loan
Price history
| Date | Event | Price |
|---|---|---|
| 11/1/2023 | Sold | $1,250,000+5.5%$416/sqft |
Source: | ||
| 10/24/2023 | Pending sale | $1,185,000$395/sqft |
Source: | ||
| 10/19/2023 | Listed for sale | $1,185,000+73%$395/sqft |
Source: | ||
| 4/11/2013 | Sold | $685,000$228/sqft |
Source: Public Record | ||
| 1/17/2013 | Sold | $685,000+168.6%$228/sqft |
Source: | ||
Public tax history
| Year | Property taxes | Tax assessment |
|---|---|---|
| 2025 | $14,232 +3.7% | $528,170 +3% |
| 2024 | $13,720 +4% | $512,790 +3% |
| 2023 | $13,193 +2.2% | $497,860 +3% |
Find assessor info on the county website
Neighborhood: Sabin
Nearby schools
GreatSchools rating
- 9/10Sabin Elementary SchoolGrades: PK-5Distance: 0.2 mi
- 8/10Harriet Tubman Middle SchoolGrades: 6-8Distance: 1.2 mi
- 9/10Grant High SchoolGrades: 9-12Distance: 1.3 mi
Schools provided by the listing agent
- Elementary: Sabin
- Middle: Harriet Tubman
- High: Grant
Source: RMLS (OR). This data may not be complete. We recommend contacting the local school district to confirm school assignments for this home.
Get a cash offer in 3 minutes
Find out how much your home could sell for in as little as 3 minutes with a no-obligation cash offer.
Estimated market value
$1,160,700
Get a cash offer in 3 minutes
Find out how much your home could sell for in as little as 3 minutes with a no-obligation cash offer.
Estimated market value
$1,160,700
