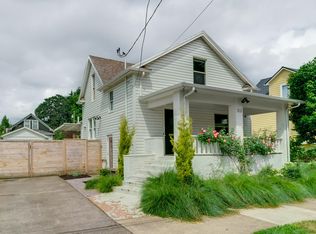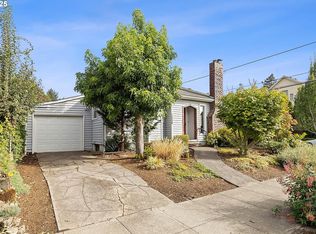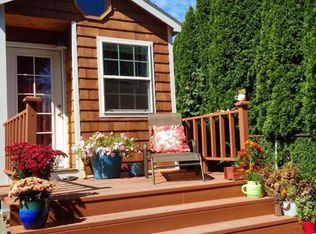Sold
$584,000
3727 NE 14th Ave, Portland, OR 97212
2beds
1,672sqft
Residential, Single Family Residence
Built in 1910
5,227.2 Square Feet Lot
$583,000 Zestimate®
$349/sqft
$2,710 Estimated rent
Home value
$583,000
$554,000 - $618,000
$2,710/mo
Zestimate® history
Loading...
Owner options
Explore your selling options
What's special
Step into this darling bungalow and be captivated by its abundant character and unique charm. The home boasts gorgeous fir floors and high ceilings throughout, adding warmth and elegance to every room. Natural light floods the space, creating a bright and airy atmosphere that is both inviting and refreshing. The backyard of this property is a true oasis, offering a private retreat where you can relax, unwind and enjoy the sunset. The updated kitchen with a dining nook is a true focal point of the home, combining style and functionality seamlessly. Additionally, this bungalow features a partially finished basement, offering valuable extra space that can be customized to suit your needs. Utilize it as a recreation room, home office, or even a guest suite. The possibilities are endless, allowing you to tailor the space to your unique lifestyle. The property also includes a one-car garage with electrical and lighting, offering the potential for a workshop, office space, or artist's studio. Don't miss the opportunity to own this exceptional bungalow with its one-of-a-kind charm and remarkable features.
Zillow last checked: 8 hours ago
Listing updated: July 28, 2023 at 08:31am
Listed by:
Kristina Horning 503-523-8556,
Premiere Property Group, LLC
Bought with:
Jennifer Ciacci, 201214149
Redfin
Source: RMLS (OR),MLS#: 23264036
Facts & features
Interior
Bedrooms & bathrooms
- Bedrooms: 2
- Bathrooms: 1
- Full bathrooms: 1
- Main level bathrooms: 1
Primary bedroom
- Features: Bathroom, Hardwood Floors, Walkin Closet
- Level: Main
- Area: 132
- Dimensions: 11 x 12
Bedroom 2
- Features: Hardwood Floors
- Level: Main
- Area: 110
- Dimensions: 10 x 11
Dining room
- Features: Deck, Vinyl Floor
- Level: Main
- Area: 60
- Dimensions: 6 x 10
Family room
- Features: Closet
- Level: Lower
- Area: 119
- Dimensions: 7 x 17
Kitchen
- Features: Dishwasher, Pantry, Free Standing Range, Free Standing Refrigerator, Vinyl Floor
- Level: Main
- Area: 156
- Width: 13
Living room
- Features: Hardwood Floors
- Level: Main
- Area: 156
- Dimensions: 12 x 13
Heating
- Forced Air
Appliances
- Included: Disposal, Free-Standing Range, Free-Standing Refrigerator, Stainless Steel Appliance(s), Washer/Dryer, Dishwasher, Electric Water Heater
- Laundry: Laundry Room
Features
- High Ceilings, Closet, Pantry, Bathroom, Walk-In Closet(s), Tile
- Flooring: Vinyl, Hardwood
- Windows: Double Pane Windows
- Basement: Partially Finished
Interior area
- Total structure area: 1,672
- Total interior livable area: 1,672 sqft
Property
Parking
- Total spaces: 1
- Parking features: Driveway, On Street, Garage Door Opener, Detached
- Garage spaces: 1
- Has uncovered spaces: Yes
Features
- Stories: 2
- Patio & porch: Deck, Porch
- Exterior features: Garden, Yard
- Fencing: Fenced
Lot
- Size: 5,227 sqft
- Features: SqFt 5000 to 6999
Details
- Parcel number: R207033
Construction
Type & style
- Home type: SingleFamily
- Architectural style: Bungalow
- Property subtype: Residential, Single Family Residence
Materials
- Vinyl Siding, Wood Siding
- Foundation: Concrete Perimeter
- Roof: Composition
Condition
- Resale
- New construction: No
- Year built: 1910
Utilities & green energy
- Gas: Gas
- Sewer: Public Sewer
- Water: Public
Community & neighborhood
Location
- Region: Portland
Other
Other facts
- Listing terms: Cash,Conventional,FHA,VA Loan
Price history
| Date | Event | Price |
|---|---|---|
| 7/13/2023 | Sold | $584,000+1.6%$349/sqft |
Source: | ||
| 6/14/2023 | Pending sale | $575,000$344/sqft |
Source: | ||
| 6/6/2023 | Listed for sale | $575,000-5.6%$344/sqft |
Source: | ||
| 8/27/2022 | Listing removed | -- |
Source: Owner | ||
| 7/19/2022 | Listed for sale | $609,000+41.6%$364/sqft |
Source: Owner | ||
Public tax history
| Year | Property taxes | Tax assessment |
|---|---|---|
| 2025 | $2,892 +3.7% | $107,330 +3% |
| 2024 | $2,788 +4% | $104,210 +3% |
| 2023 | $2,681 +2.2% | $101,180 +3% |
Find assessor info on the county website
Neighborhood: Sabin
Nearby schools
GreatSchools rating
- 9/10Sabin Elementary SchoolGrades: PK-5Distance: 0.3 mi
- 8/10Harriet Tubman Middle SchoolGrades: 6-8Distance: 1.1 mi
- 5/10Jefferson High SchoolGrades: 9-12Distance: 1.3 mi
Schools provided by the listing agent
- Elementary: Sabin
- Middle: Harriet Tubman
- High: Jefferson
Source: RMLS (OR). This data may not be complete. We recommend contacting the local school district to confirm school assignments for this home.
Get a cash offer in 3 minutes
Find out how much your home could sell for in as little as 3 minutes with a no-obligation cash offer.
Estimated market value
$583,000
Get a cash offer in 3 minutes
Find out how much your home could sell for in as little as 3 minutes with a no-obligation cash offer.
Estimated market value
$583,000


