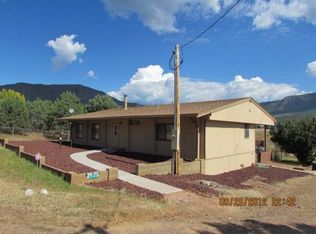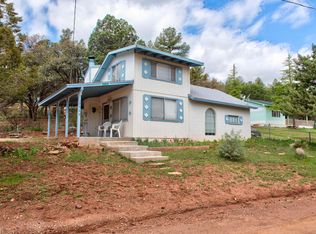Like new custom home!This bright open single level home has beautiful wood floors, a vaulted ceiling in the living room, and a spacious kitchen with lots of counter & cabinet space, granite countertops and upgraded appliances. The en suite master bath has a dual basin vanity, jetted tub with separate shower and his & hers walk in closets.There is also an office with a view off the kitchen. There are ceiling fans throughout. Out back there is a large covered composite deck with a panoramic view of Milk Ranch Point. Built by a retired custom home builder for himself. Antique light fixtures on front porch do not convey, and will be replaced with recessed lighting.
This property is off market, which means it's not currently listed for sale or rent on Zillow. This may be different from what's available on other websites or public sources.


