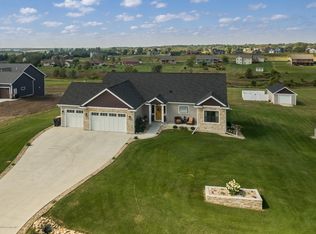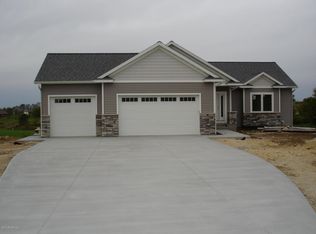Closed
$625,000
3727 Lee Ln SE, Rochester, MN 55904
3beds
2,592sqft
Single Family Residence
Built in 2017
2.1 Acres Lot
$684,600 Zestimate®
$241/sqft
$2,936 Estimated rent
Home value
$684,600
$650,000 - $719,000
$2,936/mo
Zestimate® history
Loading...
Owner options
Explore your selling options
What's special
Custom built, zero entry walkout rambler with no steps in front or garage entrys. Wide doors and hallways, large bedrooms and located on over 2 acre lot! Gourmet kitchen with custom white cabinets, hard surface countertops, breakfast bar, wine and coffee bar with butcher block countertop. Spacious living room with gas fireplace and vaulted ceilings, master suite offers master bath with double sinks, granite countertops, large custom shower with dual showerheads, air tub, heated floor and walk-in closet. Main level laundry, oversized 3 car heated garage, deck, professionally landscaped with retaining walls, patio and firepit.
Zillow last checked: 8 hours ago
Listing updated: June 28, 2024 at 07:22pm
Listed by:
Tracy Petersohn 507-254-2602,
Tracy Sells LLC
Bought with:
Steve Sherwood
Edina Realty, Inc.
Source: NorthstarMLS as distributed by MLS GRID,MLS#: 6339200
Facts & features
Interior
Bedrooms & bathrooms
- Bedrooms: 3
- Bathrooms: 2
- Full bathrooms: 2
Bedroom 1
- Level: Main
- Area: 342 Square Feet
- Dimensions: 19x18
Bedroom 2
- Level: Main
- Area: 240 Square Feet
- Dimensions: 16x15
Bedroom 3
- Level: Lower
- Area: 576 Square Feet
- Dimensions: 18x32
Dining room
- Level: Main
- Area: 270 Square Feet
- Dimensions: 15x18
Kitchen
- Level: Main
- Area: 306 Square Feet
- Dimensions: 17x18
Laundry
- Level: Main
- Area: 162 Square Feet
- Dimensions: 9x18
Living room
- Level: Main
- Area: 588 Square Feet
- Dimensions: 21x28
Other
- Level: Main
- Area: 136 Square Feet
- Dimensions: 8x17
Heating
- Forced Air, Radiant Floor
Cooling
- Central Air
Features
- Basement: Partially Finished,Walk-Out Access
- Number of fireplaces: 1
Interior area
- Total structure area: 2,592
- Total interior livable area: 2,592 sqft
- Finished area above ground: 2,016
- Finished area below ground: 576
Property
Parking
- Total spaces: 3
- Parking features: Attached, Heated Garage
- Attached garage spaces: 3
Accessibility
- Accessibility features: None
Features
- Levels: One
- Stories: 1
Lot
- Size: 2.10 Acres
- Dimensions: 188 x 486
Details
- Foundation area: 2016
- Parcel number: 632244081205
- Zoning description: Residential-Single Family
Construction
Type & style
- Home type: SingleFamily
- Property subtype: Single Family Residence
Materials
- Vinyl Siding
Condition
- Age of Property: 7
- New construction: No
- Year built: 2017
Utilities & green energy
- Gas: Natural Gas
- Sewer: Private Sewer
- Water: Shared System
Community & neighborhood
Location
- Region: Rochester
- Subdivision: Colonial Oaks Five
HOA & financial
HOA
- Has HOA: No
Price history
| Date | Event | Price |
|---|---|---|
| 6/23/2023 | Sold | $625,000-2.3%$241/sqft |
Source: | ||
| 5/30/2023 | Pending sale | $639,900$247/sqft |
Source: | ||
| 5/3/2023 | Price change | $639,900-1.5%$247/sqft |
Source: | ||
| 3/10/2023 | Listed for sale | $649,900+829.8%$251/sqft |
Source: | ||
| 4/13/2017 | Sold | $69,900$27/sqft |
Source: Public Record | ||
Public tax history
| Year | Property taxes | Tax assessment |
|---|---|---|
| 2024 | $5,744 | $695,500 +12.1% |
| 2023 | -- | $620,600 +8.6% |
| 2022 | $5,264 +2.1% | $571,600 +10.9% |
Find assessor info on the county website
Neighborhood: 55904
Nearby schools
GreatSchools rating
- 5/10Pinewood Elementary SchoolGrades: PK-5Distance: 4 mi
- 4/10Willow Creek Middle SchoolGrades: 6-8Distance: 4.2 mi
- 9/10Mayo Senior High SchoolGrades: 8-12Distance: 4.8 mi
Schools provided by the listing agent
- Elementary: Pinewood
- Middle: Willow Creek
- High: Mayo
Source: NorthstarMLS as distributed by MLS GRID. This data may not be complete. We recommend contacting the local school district to confirm school assignments for this home.
Get a cash offer in 3 minutes
Find out how much your home could sell for in as little as 3 minutes with a no-obligation cash offer.
Estimated market value
$684,600
Get a cash offer in 3 minutes
Find out how much your home could sell for in as little as 3 minutes with a no-obligation cash offer.
Estimated market value
$684,600

