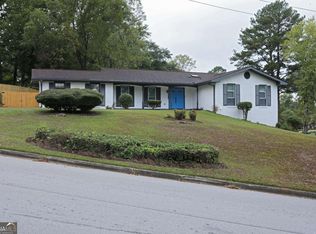Closed
$368,000
3727 Elkridge Dr, Decatur, GA 30032
4beds
2,595sqft
Single Family Residence
Built in 1970
0.3 Acres Lot
$338,500 Zestimate®
$142/sqft
$1,941 Estimated rent
Home value
$338,500
$315,000 - $359,000
$1,941/mo
Zestimate® history
Loading...
Owner options
Explore your selling options
What's special
A total must-see 4 Bedroom/ 2.5 bath split-level home situated on a large quiet lot. This beautifully remodeled open floor plan boasts approximately 2595 sqft., and is perfect for entertaining and relaxing!! The first level features a large open living room w/eat-in kitchen. Downstairs features a den, a glass-enclosed sunroom, a half bath, and a potential 5th bedroom. The second level offers 4 nice-sized bedrooms w/private bath in the master bedroom and a hall bath for the three additional bedrooms.
Zillow last checked: 8 hours ago
Listing updated: January 06, 2024 at 11:56am
Listed by:
The Dana Durham Group 678-777-2402,
Keller Williams Realty Atl. Partners
Bought with:
Phylipp Frazier, 406533
Watch Realty Co
Source: GAMLS,MLS#: 10129066
Facts & features
Interior
Bedrooms & bathrooms
- Bedrooms: 4
- Bathrooms: 3
- Full bathrooms: 2
- 1/2 bathrooms: 1
Kitchen
- Features: Breakfast Bar, Kitchen Island, Pantry, Solid Surface Counters
Heating
- Central
Cooling
- Ceiling Fan(s), Central Air
Appliances
- Included: Oven/Range (Combo)
- Laundry: Other
Features
- High Ceilings, Walk-In Closet(s)
- Flooring: Laminate
- Windows: Double Pane Windows
- Basement: None
- Number of fireplaces: 1
- Fireplace features: Family Room
- Common walls with other units/homes: No Common Walls
Interior area
- Total structure area: 2,595
- Total interior livable area: 2,595 sqft
- Finished area above ground: 2,595
- Finished area below ground: 0
Property
Parking
- Total spaces: 4
- Parking features: Side/Rear Entrance, Off Street
Features
- Levels: Multi/Split
- Fencing: Back Yard,Chain Link
- Body of water: None
Lot
- Size: 0.30 Acres
- Features: Private
Details
- Additional structures: Other
- Parcel number: 15 156 18 002
Construction
Type & style
- Home type: SingleFamily
- Architectural style: Brick 4 Side,Traditional
- Property subtype: Single Family Residence
Materials
- Vinyl Siding
- Foundation: Slab
- Roof: Composition
Condition
- Updated/Remodeled
- New construction: No
- Year built: 1970
Utilities & green energy
- Sewer: Public Sewer
- Water: Public
- Utilities for property: Underground Utilities, Cable Available, Electricity Available, Natural Gas Available, Sewer Available, Water Available
Community & neighborhood
Community
- Community features: None
Location
- Region: Decatur
- Subdivision: None
HOA & financial
HOA
- Has HOA: No
- Services included: None
Other
Other facts
- Listing agreement: Exclusive Right To Sell
- Listing terms: Cash,Conventional,FHA,VA Loan
Price history
| Date | Event | Price |
|---|---|---|
| 4/21/2023 | Sold | $368,000-1.9%$142/sqft |
Source: | ||
| 3/26/2023 | Listed for sale | $375,000$145/sqft |
Source: | ||
| 3/20/2023 | Contingent | $375,000$145/sqft |
Source: | ||
| 3/20/2023 | Pending sale | $375,000$145/sqft |
Source: | ||
| 2/7/2023 | Listed for sale | $375,000+87.5%$145/sqft |
Source: | ||
Public tax history
| Year | Property taxes | Tax assessment |
|---|---|---|
| 2025 | $4,774 -4.5% | $146,440 |
| 2024 | $5,001 -25.9% | $146,440 +0.9% |
| 2023 | $6,753 +712.4% | $145,200 +59.2% |
Find assessor info on the county website
Neighborhood: Candler-Mcafee
Nearby schools
GreatSchools rating
- 3/10Snapfinger Elementary SchoolGrades: PK-5Distance: 0.8 mi
- 3/10Columbia Middle SchoolGrades: 6-8Distance: 2.1 mi
- 2/10Columbia High SchoolGrades: 9-12Distance: 0.7 mi
Schools provided by the listing agent
- Elementary: Snapfinger
- Middle: Columbia
- High: Columbia
Source: GAMLS. This data may not be complete. We recommend contacting the local school district to confirm school assignments for this home.
Get a cash offer in 3 minutes
Find out how much your home could sell for in as little as 3 minutes with a no-obligation cash offer.
Estimated market value$338,500
Get a cash offer in 3 minutes
Find out how much your home could sell for in as little as 3 minutes with a no-obligation cash offer.
Estimated market value
$338,500
