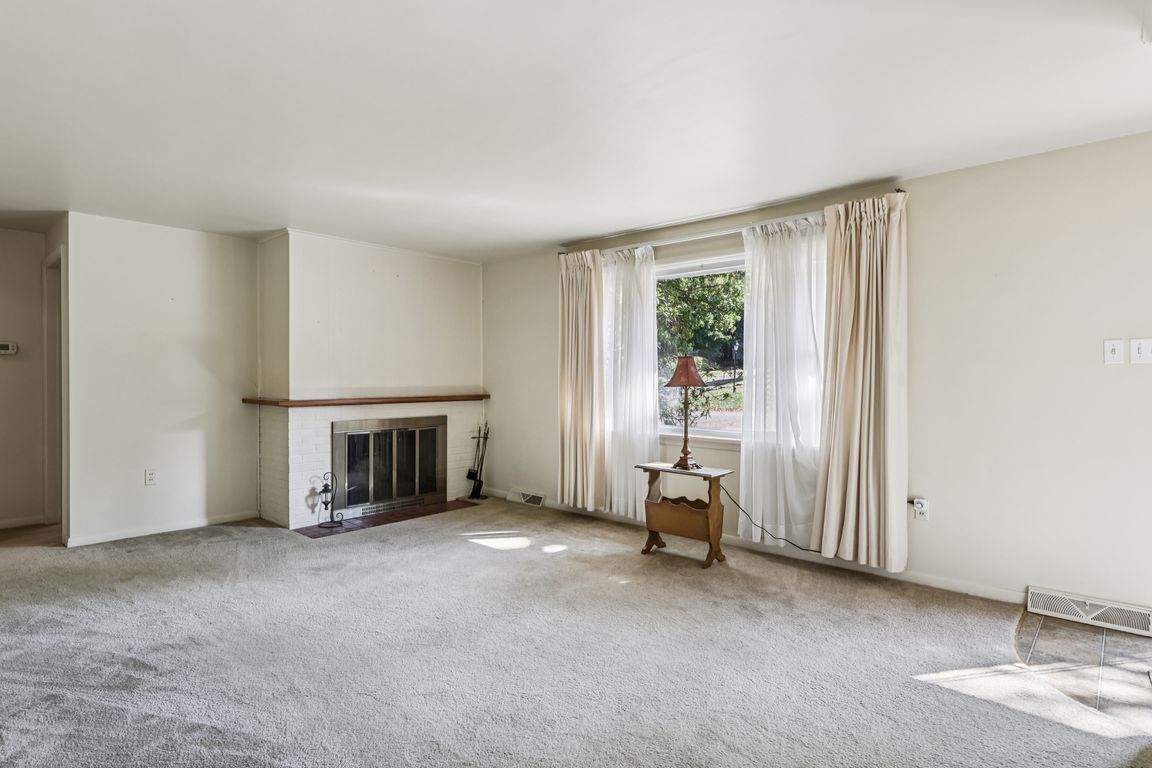
Pending
$154,000
2beds
1,270sqft
3727 Edgehill Cir NW, Canton, OH 44709
2beds
1,270sqft
Single family residence
Built in 1952
9,600 sqft
1 Attached garage space
$121 price/sqft
What's special
Gas fireplaceCorner fireplaceRec roomCute curb appealBreakfast peninsulaUpdated bathPrivate cul de sac
Charming two bedroom one bath Brick Ranch in a lovely area, private cul de sac in fact, in a very attractive convenient area. Cute curb appeal here and all the nearby homes. Enter into bright inviting living room with a corner fireplace. Pleasant kitchen (fridge, stove, ...
- 18 days |
- 1,304 |
- 58 |
Source: MLS Now,MLS#: 5160334Originating MLS: Akron Cleveland Association of REALTORS
Travel times
Living Room
Kitchen
Dining Room
Zillow last checked: 7 hours ago
Listing updated: September 30, 2025 at 04:46pm
Listed by:
Eric T Wachtel 330-328-2862 EricWachtel@HowardHanna.com,
Howard Hanna
Source: MLS Now,MLS#: 5160334Originating MLS: Akron Cleveland Association of REALTORS
Facts & features
Interior
Bedrooms & bathrooms
- Bedrooms: 2
- Bathrooms: 1
- Full bathrooms: 1
- Main level bathrooms: 1
- Main level bedrooms: 2
Bedroom
- Description: Flooring: Carpet,Wood
- Level: First
- Dimensions: 13.5 x 11
Bedroom
- Description: Flooring: Carpet,Wood
- Level: First
- Dimensions: 11.5 x 10.5
Dining room
- Description: Flooring: Carpet,Wood
- Level: First
- Dimensions: 12 x 12
Kitchen
- Description: Flooring: Luxury Vinyl Tile
- Level: First
- Dimensions: 11.5 x 9
Living room
- Description: Flooring: Carpet,Wood
- Level: First
- Dimensions: 22 x 13.5
Recreation
- Description: Flooring: Carpet
- Level: Lower
- Dimensions: 23.5 x 10
Workshop
- Description: Flooring: Concrete
- Level: Lower
- Dimensions: 13 x 11.5
Heating
- Forced Air, Gas
Cooling
- Central Air, Ceiling Fan(s)
Appliances
- Included: Dryer, Dishwasher, Range, Refrigerator, Water Softener, Washer
- Laundry: In Basement
Features
- Windows: Double Pane Windows
- Basement: Full,Partially Finished,Sump Pump
- Number of fireplaces: 2
- Fireplace features: Basement, Living Room
Interior area
- Total structure area: 1,270
- Total interior livable area: 1,270 sqft
- Finished area above ground: 1,040
- Finished area below ground: 230
Video & virtual tour
Property
Parking
- Parking features: Attached, Concrete, Driveway, Garage, Inside Entrance, Kitchen Level
- Attached garage spaces: 1
Features
- Levels: One
- Stories: 1
Lot
- Size: 9,600.62 Square Feet
Details
- Additional structures: Shed(s)
- Parcel number: 00302293
- Special conditions: Standard
Construction
Type & style
- Home type: SingleFamily
- Architectural style: Ranch
- Property subtype: Single Family Residence
Materials
- Brick
- Foundation: Block
- Roof: Asphalt,Fiberglass
Condition
- Year built: 1952
Details
- Warranty included: Yes
Utilities & green energy
- Sewer: Public Sewer
- Water: Public
Community & HOA
HOA
- Has HOA: No
Location
- Region: Canton
Financial & listing details
- Price per square foot: $121/sqft
- Tax assessed value: $108,200
- Annual tax amount: $1,152
- Date on market: 9/28/2025
- Listing agreement: Exclusive Right To Sell