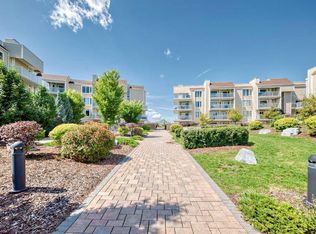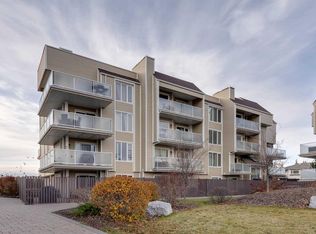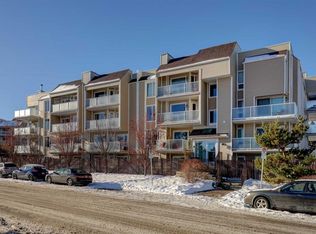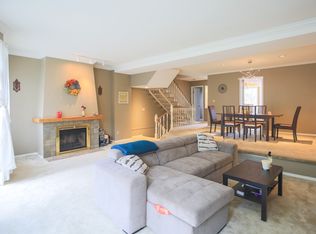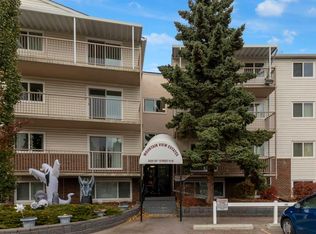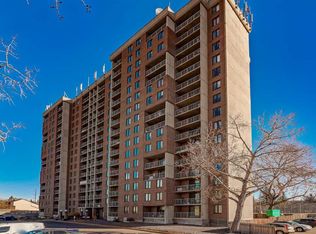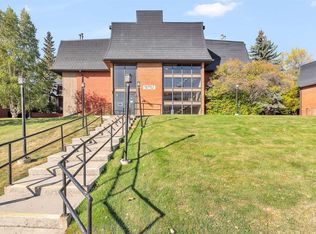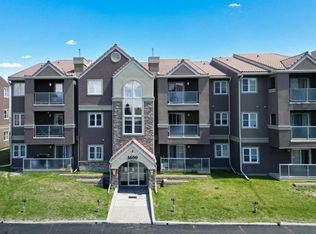3727 E 42nd St NW #404, Calgary, AB T3A 2W3
What's special
- 69 days |
- 14 |
- 1 |
Zillow last checked: 8 hours ago
Listing updated: November 02, 2025 at 04:15pm
Jane Cai, Associate,
Cir Realty
Facts & features
Interior
Bedrooms & bathrooms
- Bedrooms: 1
- Bathrooms: 1
- Full bathrooms: 1
Other
- Level: Main
- Dimensions: 13`4" x 12`6"
Other
- Level: Main
- Dimensions: 8`11" x 5`1"
Other
- Level: Main
- Dimensions: 3`7" x 13`7"
Dining room
- Level: Main
- Dimensions: 10`7" x 11`10"
Kitchen
- Level: Main
- Dimensions: 8`1" x 7`9"
Living room
- Level: Main
- Dimensions: 17`9" x 12`8"
Storage
- Level: Main
- Dimensions: 7`10" x 4`1"
Heating
- Baseboard
Cooling
- None
Appliances
- Included: Dishwasher, Electric Range, Refrigerator
- Laundry: Common Area
Features
- No Animal Home, No Smoking Home
- Flooring: Carpet, Ceramic Tile
- Number of fireplaces: 1
- Fireplace features: Electric, Living Room, Raised Hearth
- Common walls with other units/homes: 2+ Common Walls
Interior area
- Total interior livable area: 698.10 sqft
- Finished area above ground: 698
Property
Parking
- Total spaces: 1
- Parking features: Stall, Assigned
Features
- Levels: Single Level Unit
- Stories: 4
- Entry location: Top
- Patio & porch: Patio
- Exterior features: Courtyard
- Pool features: Community
- Fencing: None
Lot
- Features: Landscaped
Details
- Zoning: M-C1 d75
Construction
Type & style
- Home type: Apartment
- Property subtype: Apartment
- Attached to another structure: Yes
Materials
- Wood Frame
- Roof: Tar/Gravel
Condition
- New construction: No
- Year built: 1980
Community & HOA
Community
- Features: Golf, Park, Playground, Sidewalks, Street Lights
- Subdivision: Varsity
HOA
- Has HOA: Yes
- Amenities included: None
- Services included: Common Area Maintenance, Heat, Maintenance Grounds, Professional Management, Reserve Fund Contributions, Sewer, Snow Removal, Trash, Water
- HOA fee: C$433 monthly
Location
- Region: Calgary
Financial & listing details
- Price per square foot: C$285/sqft
- Date on market: 10/3/2025
- Inclusions: NONE
(403) 247-7770
By pressing Contact Agent, you agree that the real estate professional identified above may call/text you about your search, which may involve use of automated means and pre-recorded/artificial voices. You don't need to consent as a condition of buying any property, goods, or services. Message/data rates may apply. You also agree to our Terms of Use. Zillow does not endorse any real estate professionals. We may share information about your recent and future site activity with your agent to help them understand what you're looking for in a home.
Price history
Price history
Price history is unavailable.
Public tax history
Public tax history
Tax history is unavailable.Climate risks
Neighborhood: Varsity
Nearby schools
GreatSchools rating
No schools nearby
We couldn't find any schools near this home.
- Loading
