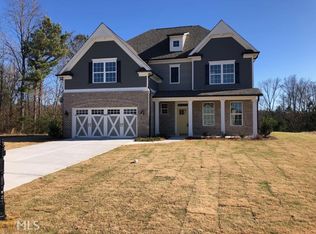Closed
$689,000
3727 Cheyenne Ln, Jefferson, GA 30549
5beds
3,211sqft
Single Family Residence
Built in 2024
0.45 Acres Lot
$686,400 Zestimate®
$215/sqft
$3,002 Estimated rent
Home value
$686,400
$583,000 - $810,000
$3,002/mo
Zestimate® history
Loading...
Owner options
Explore your selling options
What's special
CLOT 94Q/JACKSON PLANC Another impressive home in Traditions of Braselton by Hillgrove Homes! This floorplan boasts 5 bedrooms, 4 full baths and has all the designer touches. The spacious Gourmet Kitchen w/ oversized island overlooks the inviting Family Room. Coffered ceilings, shiplap, brick fireplace, cedar mantle and built-in cabinetry complete this space. The Kitchen features custom painted cabinetry w/ soft-close drawers, quartz or granite countertops, stainless steel appliances, tile backsplash, farm sink and spacious walk-in pantry. A Dining/Office/Flex Space and Study right off the Foyer boasts an extensive trim package. The oversized Primary Suite & Primary Bath add SO much space to this home and are complete with an oversized super shower and soaking tub, upgraded cabinetry and countertops, dual sinks and upgraded tile. Large secondary bedrooms (one full bed/bath on main level), closets & bathrooms are an extra perk. The covered back porch w/ fireplace is perfect for entertaining or back porch sitting! GOLF CART GARAGE! Sought-after Jackson County School System. Traditions of Braselton awards you swim/tennis/golf/restaurant/clubhouse/fitness facility and more. Endless activities for the amenity reach community seeker.
Zillow last checked: 8 hours ago
Listing updated: March 28, 2025 at 06:17am
Listed by:
Rachel N Webb 404-391-7277,
Hill Wood Realty
Bought with:
Adisa Ahmetspahic, 389902
Heartland Real Estate
Source: GAMLS,MLS#: 10436710
Facts & features
Interior
Bedrooms & bathrooms
- Bedrooms: 5
- Bathrooms: 4
- Full bathrooms: 4
- Main level bathrooms: 1
- Main level bedrooms: 1
Dining room
- Features: Seats 12+
Kitchen
- Features: Breakfast Area, Breakfast Bar, Breakfast Room, Kitchen Island, Walk-in Pantry
Heating
- Central, Electric
Cooling
- Ceiling Fan(s), Central Air, Heat Pump
Appliances
- Included: Dishwasher, Disposal, Double Oven, Microwave
- Laundry: In Hall, Upper Level
Features
- Double Vanity, High Ceilings, Tray Ceiling(s), Walk-In Closet(s)
- Flooring: Carpet, Hardwood, Tile
- Windows: Double Pane Windows
- Basement: None
- Attic: Pull Down Stairs
- Number of fireplaces: 2
- Fireplace features: Factory Built, Family Room, Gas Log, Outside
- Common walls with other units/homes: No Common Walls
Interior area
- Total structure area: 3,211
- Total interior livable area: 3,211 sqft
- Finished area above ground: 3,211
- Finished area below ground: 0
Property
Parking
- Parking features: Attached, Garage, Garage Door Opener, Kitchen Level
- Has attached garage: Yes
Features
- Levels: Two
- Stories: 2
- Patio & porch: Patio
- Waterfront features: No Dock Or Boathouse
- Body of water: None
Lot
- Size: 0.45 Acres
- Features: Level, Private
Details
- Parcel number: 105D 094Q
Construction
Type & style
- Home type: SingleFamily
- Architectural style: Ranch
- Property subtype: Single Family Residence
Materials
- Other
- Foundation: Slab
- Roof: Composition
Condition
- New Construction
- New construction: Yes
- Year built: 2024
Details
- Warranty included: Yes
Utilities & green energy
- Sewer: Public Sewer
- Water: Public
- Utilities for property: Cable Available, Electricity Available, High Speed Internet, Natural Gas Available, Phone Available, Sewer Available, Underground Utilities, Water Available
Community & neighborhood
Security
- Security features: Smoke Detector(s)
Community
- Community features: Clubhouse, Fitness Center, Golf, Lake, Playground, Pool, Sidewalks, Tennis Court(s), Walk To Schools, Near Shopping
Location
- Region: Jefferson
- Subdivision: Traditions of Braselton
HOA & financial
HOA
- Has HOA: Yes
- HOA fee: $1,100 annually
- Services included: Swimming, Tennis
Other
Other facts
- Listing agreement: Exclusive Right To Sell
Price history
| Date | Event | Price |
|---|---|---|
| 3/27/2025 | Sold | $689,000$215/sqft |
Source: | ||
| 2/25/2025 | Pending sale | $689,000$215/sqft |
Source: | ||
| 1/8/2025 | Listed for sale | $689,000-0.1%$215/sqft |
Source: | ||
| 1/7/2025 | Listing removed | $689,900$215/sqft |
Source: | ||
| 12/10/2024 | Price change | $689,900-1.4%$215/sqft |
Source: | ||
Public tax history
| Year | Property taxes | Tax assessment |
|---|---|---|
| 2024 | $933 +140% | $36,000 +150% |
| 2023 | $389 -7.2% | $14,400 |
| 2022 | $419 -0.7% | $14,400 |
Find assessor info on the county website
Neighborhood: 30549
Nearby schools
GreatSchools rating
- 6/10Gum Springs Elementary SchoolGrades: PK-5Distance: 1.2 mi
- 7/10West Jackson Middle SchoolGrades: 6-8Distance: 1.4 mi
- 7/10Jackson County High SchoolGrades: 9-12Distance: 2.7 mi
Schools provided by the listing agent
- Elementary: Gum Springs
- Middle: West Jackson
- High: Jackson County
Source: GAMLS. This data may not be complete. We recommend contacting the local school district to confirm school assignments for this home.
Get a cash offer in 3 minutes
Find out how much your home could sell for in as little as 3 minutes with a no-obligation cash offer.
Estimated market value
$686,400
Get a cash offer in 3 minutes
Find out how much your home could sell for in as little as 3 minutes with a no-obligation cash offer.
Estimated market value
$686,400


