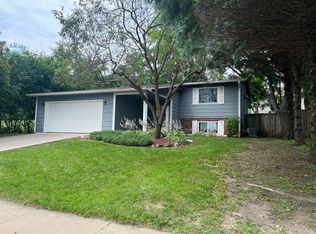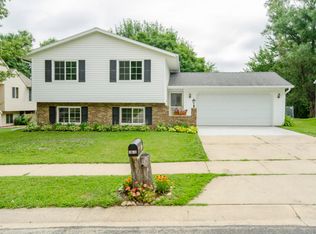Closed
$257,000
3727 9th Ave SW, Rochester, MN 55902
3beds
1,580sqft
Single Family Residence
Built in 1986
6,534 Square Feet Lot
$282,700 Zestimate®
$163/sqft
$2,051 Estimated rent
Home value
$282,700
$269,000 - $297,000
$2,051/mo
Zestimate® history
Loading...
Owner options
Explore your selling options
What's special
This Perfect Starter Home Is Located In A Great Rochester Neighborhood! This Split Level Home Boasts 3 Bedrooms, 2 Bathrooms And Over 1,500 Square Feet. Fenced In Backyard! Two Bedrooms On The Main Level With A Third Bedrooms Downstairs. Laundry Room Is Very Spacious With Tons Of Room For Storage. This Home Has Been Updated Nicely And Is Ready For It's New Owner!
Zillow last checked: 8 hours ago
Listing updated: May 05, 2024 at 10:23pm
Listed by:
Al Richter 952-836-8951,
Exit Realty Edina
Bought with:
Kyle Pronschinske
Coldwell Banker Realty
Source: NorthstarMLS as distributed by MLS GRID,MLS#: 6348198
Facts & features
Interior
Bedrooms & bathrooms
- Bedrooms: 3
- Bathrooms: 2
- Full bathrooms: 2
Bedroom 1
- Level: Main
- Area: 140 Square Feet
- Dimensions: 14x10
Bedroom 2
- Level: Lower
- Area: 121 Square Feet
- Dimensions: 11x11
Bedroom 3
- Level: Main
- Area: 81 Square Feet
- Dimensions: 9x9
Deck
- Level: Main
- Area: 144 Square Feet
- Dimensions: 12x12
Dining room
- Level: Main
- Area: 63 Square Feet
- Dimensions: 9x7
Family room
- Level: Lower
- Area: 220 Square Feet
- Dimensions: 22x10
Foyer
- Level: Main
- Area: 28 Square Feet
- Dimensions: 7x4
Kitchen
- Level: Main
- Area: 81 Square Feet
- Dimensions: 9x9
Laundry
- Level: Lower
- Area: 160 Square Feet
- Dimensions: 16x10
Living room
- Level: Main
- Area: 156 Square Feet
- Dimensions: 13x12
Heating
- Forced Air
Cooling
- Central Air
Appliances
- Included: Dishwasher, Dryer, Gas Water Heater, Microwave, Range, Refrigerator, Washer, Water Softener Owned
Features
- Basement: Daylight,Egress Window(s),Finished,Full,Storage Space
- Has fireplace: No
Interior area
- Total structure area: 1,580
- Total interior livable area: 1,580 sqft
- Finished area above ground: 898
- Finished area below ground: 682
Property
Parking
- Total spaces: 2
- Parking features: Attached, Concrete, Garage Door Opener
- Attached garage spaces: 2
- Has uncovered spaces: Yes
- Details: Garage Dimensions (22x20)
Accessibility
- Accessibility features: None
Features
- Levels: Multi/Split
- Fencing: Wood
Lot
- Size: 6,534 sqft
- Dimensions: 63 x 105
Details
- Foundation area: 842
- Parcel number: 642332025038
- Zoning description: Residential-Single Family
Construction
Type & style
- Home type: SingleFamily
- Property subtype: Single Family Residence
Materials
- Vinyl Siding
- Roof: Age Over 8 Years,Asphalt
Condition
- Age of Property: 38
- New construction: No
- Year built: 1986
Utilities & green energy
- Gas: Natural Gas
- Sewer: City Sewer/Connected
- Water: City Water/Connected
Community & neighborhood
Location
- Region: Rochester
- Subdivision: Willow Heights 3rd Sub
HOA & financial
HOA
- Has HOA: No
Price history
| Date | Event | Price |
|---|---|---|
| 5/5/2023 | Sold | $257,000-1.1%$163/sqft |
Source: | ||
| 4/5/2023 | Pending sale | $259,900$164/sqft |
Source: | ||
| 3/31/2023 | Listed for sale | $259,900+52.9%$164/sqft |
Source: | ||
| 8/16/2016 | Sold | $170,000+3%$108/sqft |
Source: | ||
| 6/19/2016 | Pending sale | $165,000$104/sqft |
Source: RedWingHomesForSale.com Inc. #4072057 Report a problem | ||
Public tax history
| Year | Property taxes | Tax assessment |
|---|---|---|
| 2024 | $2,866 | $217,900 -3.3% |
| 2023 | -- | $225,300 +10.9% |
| 2022 | $2,328 +10.1% | $203,200 +22.1% |
Find assessor info on the county website
Neighborhood: 55902
Nearby schools
GreatSchools rating
- 7/10Bamber Valley Elementary SchoolGrades: PK-5Distance: 2 mi
- 4/10Willow Creek Middle SchoolGrades: 6-8Distance: 2.1 mi
- 9/10Mayo Senior High SchoolGrades: 8-12Distance: 2.8 mi
Get a cash offer in 3 minutes
Find out how much your home could sell for in as little as 3 minutes with a no-obligation cash offer.
Estimated market value
$282,700

