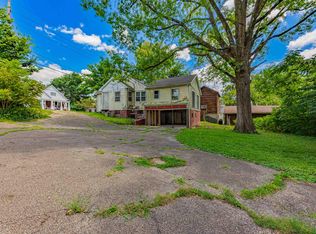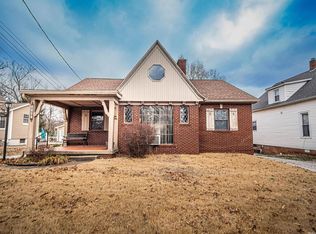Check out this beautifully updated 2 bedroom, 1 bath home found on Evansville s North side home near Evansville Country Club. Once inside, you will notice the wonderful living room with a refaced marble fireplace, the beautiful arched doorways, and the hardwood floors found throughout the main living areas. You will love the dining room that includes a built-in hutch and the kitchen with the granite countertops and high-end, stainless-steel appliances. The breakfast nook in the bay window includes a bench seat and a custom-built wine rack. The full, walkout basement is unfinished but can provide space for storage or finish it for additional living space. Outside, you ll find a patio and covered parking for 2 vehicles. A home buyer warranty is included for the buyer s added peace of mind.
This property is off market, which means it's not currently listed for sale or rent on Zillow. This may be different from what's available on other websites or public sources.

