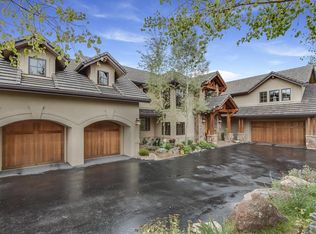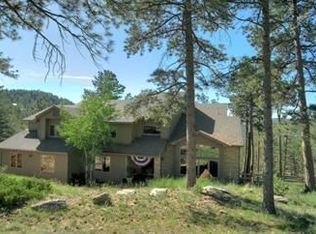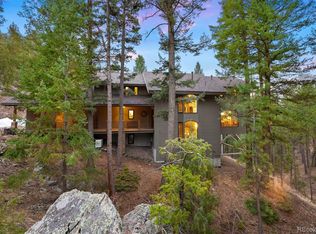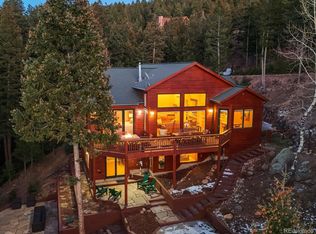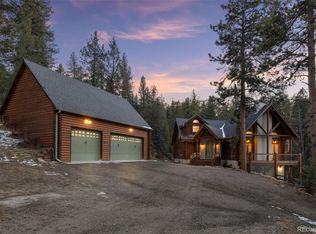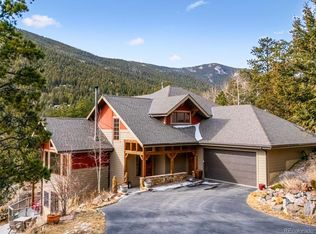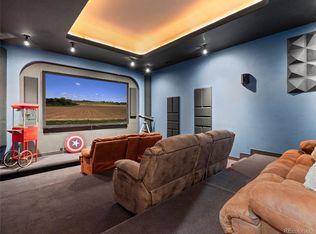Nestled within the exclusive gated community of The Overlook in North Evergreen, Colorado, this exceptional 5-bedroom, 5-bathroom mountain contemporary home spans an impressive 5,425 square feet and sits on a beautifully wooded 2-acre lot adorned with dramatic rock outcroppings. Designed to blend luxury and comfort with the serenity of the outdoors, the home features an expansive private deck—perfect for entertaining or quiet moments surrounded by nature. The open, flowing floor plan connects the living, dining, fully remodeled kitchen, and great room areas, all enhanced by high, soaring ceilings, walls of windows drenched in natural light, and a striking floor-to-ceiling rock fireplace that anchors the space. The living room features a cozy wood-burning stove, while the office and great room are warmed by their own gas fireplaces, creating intimate, inviting environments throughout. Gourmet enthusiasts will be impressed with the remodeled, custom chef’s kitchen, equipped with top-tier Sub- Zero and Wolf appliances, a gas cooktop, oven, Wolf convection steam oven, warming drawer, Breccia Montana Leathered Granite counters, a spacious pantry, rich Knotty Alder cabinetry, and a natural stone backsplash that adds warmth and sophistication. The main floor features a luxurious primary suite with a five-piece travertine-tiled bath and granite countertops, along with a dedicated office space offering views of Elephant Butte. The dining room is accented by a rustic barn wood wall. A charming breakfast nook offers floor-to-ceiling corner windows framing the natural beauty outside. Upstairs offers 2 en-suite bedrooms. The lower level has 2 bedrooms, a family room, and an exercise room. With natural gas hot water heat, a new high-impact shingle roof, a newly paved driveway, and proximity to Open Space, schools, shops, dining, ski areas, and downtown Denver (just 30 minutes away), this home perfectly balances mountain living and modern convenience.
Accepting backups
$1,500,000
3726 Spring Valley Trail, Evergreen, CO 80439
5beds
5,425sqft
Est.:
Single Family Residence
Built in 1993
2.09 Acres Lot
$-- Zestimate®
$276/sqft
$163/mo HOA
What's special
Striking floor-to-ceiling rock fireplaceNew high-impact shingle roofNewly paved drivewayWarming drawerWolf convection steam ovenRich knotty alder cabinetryCozy wood-burning stove
- 31 days |
- 1,644 |
- 42 |
Zillow last checked: 8 hours ago
Listing updated: February 17, 2026 at 04:00pm
Listed by:
Tupper's Team 720-248-8757 TalkToUs@TuppersTeam.com,
Madison & Company Properties,
Peg Schroeder 303-885-4404,
Madison & Company Properties
Source: REcolorado,MLS#: 1614498
Facts & features
Interior
Bedrooms & bathrooms
- Bedrooms: 5
- Bathrooms: 5
- Full bathrooms: 4
- 1/2 bathrooms: 1
- Main level bathrooms: 2
- Main level bedrooms: 1
Bedroom
- Description: Exceptionally Large Room, High Ceilings, Hardwood Floors, Door To Deck
- Features: Primary Suite
- Level: Main
Bedroom
- Description: Ensuite With Window Seat, Walk In Closet
- Level: Upper
Bedroom
- Description: Ensuite With Window Seat, Walk In Closet
- Level: Upper
Bedroom
- Description: This Space Is Used For A Second Office
- Level: Basement
Bedroom
- Description: Private And Spacious
- Level: Basement
Bathroom
- Description: Five-Piece Bath With Travertine Floors, Granite Counters, Jetted Tub, Walk In Closet
- Features: En Suite Bathroom, Primary Suite
- Level: Main
Bathroom
- Description: Powder Room
- Level: Main
Bathroom
- Level: Upper
Bathroom
- Level: Upper
Bathroom
- Description: Travertine Floors, Marble Counters, And Dual Vanity.
- Level: Basement
Dining room
- Description: Open To Living And Kitchen Areas
- Level: Main
Exercise room
- Description: Large Exercise Room With A Wall Of Windows
- Level: Basement
Family room
- Description: Endless Possibilities, Huge Room, Gas Stove, Access To Outside
- Level: Basement
Great room
- Description: Massive Rock Wall With Gas Fireplace, Wall Of Windows
- Level: Main
Kitchen
- Description: Remodeled, Drenched In Sunlight, High Ceilings, Leathered Granite, Wolf & Sub Zero Appliances, Wolf Gas Cooktop, Steam Oven, Hardwood Floors, Pantry, Eating Space, Stunning Floor To Ceiling Corner Windows
- Level: Main
Laundry
- Description: Next To Garage, Doubles As A Mud Room, Counters, Cabinetry And Sink
- Level: Main
Living room
- Description: Grand Entry, Hardwood Floors, High Ceilings, Wood Burning Stove
- Level: Main
Office
- Description: Soaring Ceiling, Rock Wall With Gas Stove, Wall Of Windows
- Level: Main
Heating
- Forced Air, Natural Gas, Wood Stove
Cooling
- None
Appliances
- Included: Convection Oven, Cooktop, Dishwasher, Gas Water Heater, Oven, Refrigerator, Self Cleaning Oven, Warming Drawer
Features
- Built-in Features, Ceiling Fan(s), Eat-in Kitchen, Five Piece Bath, Granite Counters, High Ceilings, High Speed Internet, Kitchen Island, Open Floorplan, Pantry, Primary Suite, Smoke Free, Solid Surface Counters, Vaulted Ceiling(s), Walk-In Closet(s)
- Flooring: Carpet, Stone, Wood
- Windows: Bay Window(s), Double Pane Windows, Window Coverings
- Basement: Finished,Full,Walk-Out Access
- Number of fireplaces: 4
- Fireplace features: Family Room, Gas, Great Room, Living Room, Other, Wood Burning Stove
Interior area
- Total structure area: 5,425
- Total interior livable area: 5,425 sqft
- Finished area above ground: 3,201
- Finished area below ground: 0
Video & virtual tour
Property
Parking
- Total spaces: 2
- Parking features: Asphalt
- Attached garage spaces: 2
Accessibility
- Accessibility features: Accessible Approach with Ramp
Features
- Levels: Two
- Stories: 2
- Entry location: Ground
- Patio & porch: Deck, Front Porch
- Exterior features: Dog Run, Fire Pit, Private Yard
- Fencing: Partial
- Has view: Yes
- View description: Mountain(s)
Lot
- Size: 2.09 Acres
- Features: Cul-De-Sac, Foothills, Near Public Transit, Rock Outcropping
- Residential vegetation: Mixed, Natural State, Partially Wooded, Wooded
Details
- Parcel number: 449213
- Zoning: MR-1
- Special conditions: Standard
Construction
Type & style
- Home type: SingleFamily
- Architectural style: Mountain Contemporary
- Property subtype: Single Family Residence
Materials
- Frame, Rock, Wood Siding
- Foundation: Slab
- Roof: Composition
Condition
- Updated/Remodeled
- Year built: 1993
Utilities & green energy
- Electric: 220 Volts
- Water: Well
- Utilities for property: Electricity Connected, Natural Gas Connected
Community & HOA
Community
- Security: Carbon Monoxide Detector(s), Smoke Detector(s)
- Subdivision: Palo Verde Park
HOA
- Has HOA: Yes
- Amenities included: Gated
- Services included: Recycling, Road Maintenance, Snow Removal, Trash
- HOA fee: $1,960 annually
- HOA name: Overlook Landowner's Association
- HOA phone: 303-868-5433
Location
- Region: Evergreen
Financial & listing details
- Price per square foot: $276/sqft
- Tax assessed value: $1,379,063
- Annual tax amount: $8,452
- Date on market: 1/29/2026
- Listing terms: Cash,Conventional
- Exclusions: Seller's Personal Property, Washer, Dryer
- Ownership: Individual
- Electric utility on property: Yes
- Road surface type: Paved
Estimated market value
Not available
Estimated sales range
Not available
Not available
Price history
Price history
| Date | Event | Price |
|---|---|---|
| 2/18/2026 | Pending sale | $1,500,000$276/sqft |
Source: | ||
| 2/6/2026 | Listed for sale | $1,500,000$276/sqft |
Source: | ||
| 1/30/2026 | Pending sale | $1,500,000$276/sqft |
Source: | ||
| 1/29/2026 | Listed for sale | $1,500,000+91.5%$276/sqft |
Source: | ||
| 4/3/2015 | Sold | $783,250-7.7%$144/sqft |
Source: Public Record Report a problem | ||
| 11/12/2014 | Price change | $849,000-5.1%$156/sqft |
Source: Intero Real Estate Services #1785366 Report a problem | ||
| 9/21/2014 | Listed for sale | $895,000+98.9%$165/sqft |
Source: Intero Real Estate Services #1785366 Report a problem | ||
| 7/7/1995 | Sold | $450,000$83/sqft |
Source: Public Record Report a problem | ||
Public tax history
Public tax history
| Year | Property taxes | Tax assessment |
|---|---|---|
| 2024 | $8,474 +18.8% | $92,398 |
| 2023 | $7,130 -1% | $92,398 +22.4% |
| 2022 | $7,204 +16.5% | $75,473 -2.8% |
| 2021 | $6,185 | $77,645 +17.4% |
| 2020 | $6,185 +1.4% | $66,142 |
| 2019 | $6,098 -6.1% | $66,142 -2.9% |
| 2018 | $6,493 | $68,119 |
| 2017 | $6,493 +8% | $68,119 +2.4% |
| 2016 | $6,015 | $66,509 |
| 2015 | $6,015 +6.9% | $66,509 +13.2% |
| 2014 | $5,625 -18% | $58,768 |
| 2013 | $6,857 +1.8% | $58,768 -19% |
| 2012 | $6,735 -4.3% | $72,513 |
| 2011 | $7,036 +0.1% | $72,513 -5.1% |
| 2010 | $7,029 +3% | $76,410 |
| 2009 | $6,826 +0.2% | $76,410 +3.2% |
| 2008 | $6,809 +13.3% | $74,040 -11.6% |
| 2007 | $6,011 | $83,760 +29.4% |
| 2006 | -- | $64,750 -7.1% |
| 2005 | $6,349 +9.3% | $69,730 |
| 2004 | $5,809 +15.9% | $69,730 |
| 2003 | $5,010 +4.3% | $69,730 +17.8% |
| 2002 | $4,806 +1.3% | $59,190 +12.3% |
| 2001 | $4,746 +2.5% | $52,700 |
| 2000 | $4,632 | $52,700 |
Find assessor info on the county website
BuyAbility℠ payment
Est. payment
$8,536/mo
Principal & interest
$7735
Property taxes
$638
HOA Fees
$163
Climate risks
Neighborhood: 80439
Nearby schools
GreatSchools rating
- NABergen Meadow Primary SchoolGrades: PK-2Distance: 2.4 mi
- 8/10Evergreen Middle SchoolGrades: 6-8Distance: 2.2 mi
- 9/10Evergreen High SchoolGrades: 9-12Distance: 2.1 mi
Schools provided by the listing agent
- Elementary: Bergen
- Middle: Evergreen
- High: Evergreen
- District: Jefferson County R-1
Source: REcolorado. This data may not be complete. We recommend contacting the local school district to confirm school assignments for this home.
