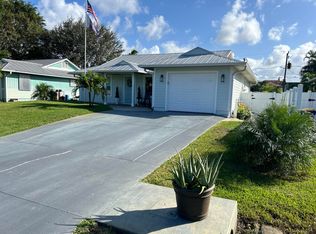REDUCED $10,000 FOR IMMEDIATE SALE. This is a steal of a deal!!!! Cute as a button! Key Westie style 2 bedroom, 2 bath SPLIT PLAN. Metal roof, tile, laminate flooring, tile kitchen countertops, extra large deck, large oak tree in back yard for a swing and maybe even a tree fort! NO HOA. Bring all of your toys! A portion of the front yard has been compacted & is designed for parking (boats, cars, utility trailers, etc.) Fenced back yard, cathedral (textured) ceilings, chair-rail & wainscoting in dining area. Front storm door, hurricane panels, 1 car garage with work benches. Spa has not been used for several years. Pump may or may not operate. Seller has a contract on another home and would like to close ASAP. A/C & garage door replaced in 2018, roof in 2003.
This property is off market, which means it's not currently listed for sale or rent on Zillow. This may be different from what's available on other websites or public sources.
