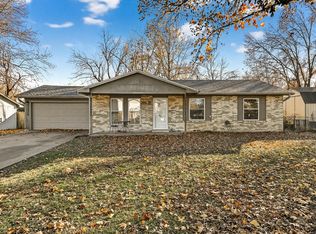COMPLETELY REMODELED! This place has so much to offer. All new floors everywhere, new fixtures, vanities, countertops etc. Check out the beautiful fenced in lot with mature trees giving off great shade to hang out in. This is a wonderful place with great neighbors and a quiet street. Don't miss this opportunity to snag a completely updated home for a great price with a walk out basement. Come check out the attention to detail throughout this house! There's also potential for a forth bedroom in the bonus room downstairs. Owner-Agent
This property is off market, which means it's not currently listed for sale or rent on Zillow. This may be different from what's available on other websites or public sources.
