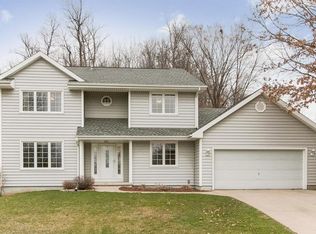Here's what the owners would like you to know about this great house... "We love this house, beginning with the cottage, craftsman vibe that runs throughout the interior. There's only a half flight of stairs from the bedroom level to the living level and then only another half flight from the living level to the laundry. The woods out back provide both privacy and opportunities to see wildlife. The lawn only takes about 35 minutes to mow. The neighbors are super and look out for one another. The trail through the woods is long and lovely and quiet. There's no through traffic, since our street is a loop off the main road. A home office or two fits neatly in its very efficient design. Finally, lots of storage in the basement is a huge benefit. Enjoy!"
This property is off market, which means it's not currently listed for sale or rent on Zillow. This may be different from what's available on other websites or public sources.

