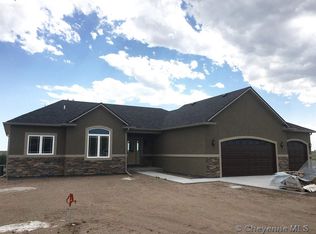Sold
Price Unknown
3726 Riata Loop, Cheyenne, WY 82007
2beds
1,200sqft
Rural Residential, Residential
Built in 2016
8.75 Acres Lot
$466,300 Zestimate®
$--/sqft
$1,912 Estimated rent
Home value
$466,300
$443,000 - $490,000
$1,912/mo
Zestimate® history
Loading...
Owner options
Explore your selling options
What's special
Discover the epitome of easy living in this immaculate ranch-style home nestled on nearly 9 acres. Offering 2 bedrooms, 2 baths, and a 2-car oversized heated garage, this low-maintenance gem offers convenience and comfort at its finest. Step inside to find custom cabinetry, polished concrete floors, tiled showers and unique features around every corner. The separate shop provides ample space for your projects, while a whole home generator offers peace of mind. Enjoy seamless indoor-outdoor living with a covered patio overlooking lush, meticulously landscaped grounds. Over 200 trees on a drip system! With central AC for year-round comfort and one-level living for ultimate convenience. $5000 buyer incentive to use how you choose! Rate buy down, closing costs, etc... :)
Zillow last checked: 8 hours ago
Listing updated: January 05, 2024 at 12:13pm
Listed by:
Robin Foreman 307-630-0170,
#1 Properties
Bought with:
Robin Foreman
#1 Properties
Source: Cheyenne BOR,MLS#: 91656
Facts & features
Interior
Bedrooms & bathrooms
- Bedrooms: 2
- Bathrooms: 2
- Full bathrooms: 1
- 3/4 bathrooms: 1
- Main level bathrooms: 2
Primary bedroom
- Level: Main
- Area: 143
- Dimensions: 11 x 13
Bedroom 2
- Level: Main
- Area: 117
- Dimensions: 9 x 13
Bathroom 1
- Features: Full
- Level: Main
Bathroom 2
- Features: 3/4
- Level: Main
Dining room
- Level: Main
- Area: 140
- Dimensions: 10 x 14
Kitchen
- Level: Main
- Area: 126
- Dimensions: 9 x 14
Living room
- Level: Main
- Area: 280
- Dimensions: 14 x 20
Heating
- Forced Air, Propane
Cooling
- Central Air
Appliances
- Included: Dishwasher, Disposal, Dryer, Range, Refrigerator, Washer, Water Softener, Tankless Water Heater
- Laundry: Main Level
Features
- Eat-in Kitchen, Great Room, Pantry, Walk-In Closet(s), Main Floor Primary
- Windows: Low Emissivity Windows, Thermal Windows
- Has fireplace: No
- Fireplace features: None
Interior area
- Total structure area: 1,200
- Total interior livable area: 1,200 sqft
- Finished area above ground: 1,200
Property
Parking
- Total spaces: 2
- Parking features: 2 Car Attached, Heated Garage, Garage Door Opener
- Attached garage spaces: 2
Accessibility
- Accessibility features: None
Features
- Patio & porch: Patio, Covered Patio
- Exterior features: Sprinkler System
Lot
- Size: 8.75 Acres
- Dimensions: 381150
- Features: Front Yard Sod/Grass, Native Plants, Many Trees
Details
- Additional structures: Outbuilding
- Parcel number: 13640520100900
- Special conditions: None of the Above
- Horses can be raised: Yes
Construction
Type & style
- Home type: SingleFamily
- Architectural style: Ranch
- Property subtype: Rural Residential, Residential
Materials
- Stucco
- Foundation: Slab
- Roof: Composition/Asphalt
Condition
- New construction: No
- Year built: 2016
Utilities & green energy
- Electric: Generator, High West Energy
- Gas: High West Energy
- Sewer: Septic Tank
- Water: Well
Green energy
- Energy efficient items: Energy Star Appliances
- Construction elements: Sustainable Flooring
Community & neighborhood
Location
- Region: Cheyenne
- Subdivision: Riata Ranch
HOA & financial
HOA
- Has HOA: Yes
- HOA fee: $300 annually
- Services included: Road Maintenance
Other
Other facts
- Listing agreement: N
- Listing terms: Cash,Conventional,FHA,VA Loan,Rural Development
Price history
| Date | Event | Price |
|---|---|---|
| 1/5/2024 | Sold | -- |
Source: | ||
| 12/16/2023 | Pending sale | $439,900$367/sqft |
Source: | ||
| 12/1/2023 | Listed for sale | $439,900$367/sqft |
Source: | ||
| 11/23/2023 | Pending sale | $439,900$367/sqft |
Source: | ||
| 10/18/2023 | Listed for sale | $439,900-1.9%$367/sqft |
Source: | ||
Public tax history
| Year | Property taxes | Tax assessment |
|---|---|---|
| 2024 | $2,590 +2.8% | $37,700 +2.8% |
| 2023 | $2,520 +27.4% | $36,671 +30.1% |
| 2022 | $1,978 +0.3% | $28,191 +0.6% |
Find assessor info on the county website
Neighborhood: 82007
Nearby schools
GreatSchools rating
- 5/10Carpenter Elementary SchoolGrades: K-6Distance: 12.1 mi
- 4/10Burns Jr & Sr High SchoolGrades: 7-12Distance: 12.4 mi
- 7/10Burns Elementary SchoolGrades: PK-6Distance: 12.5 mi
