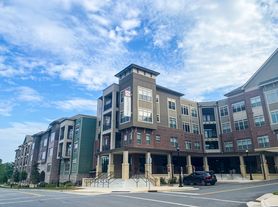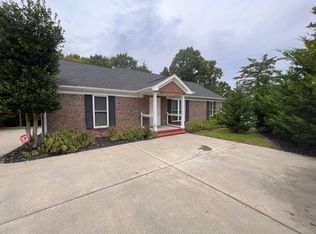This beautifully updated 5-bedroom, 3.5-bathroom home sits on nearly half an acre in one of South Charlotte's most desirable locations. From the moment you arrive, mature trees and a circular driveway welcome you with charm and privacy. Inside, find refinished hardwood floors throughout and an open floor plan perfect for both everyday living and entertaining.
The spacious kitchen is a true highlight, featuring granite countertops, stainless steel appliances, double ovens, a center island with seating, and a cozy breakfast nook.
Two spacious primary suites, one on the main level and one upstairs, offer versatile living arrangements, perfect for multi-generational living or hosting long-term guests. The three additional bedrooms provide plenty of room for family members, home offices, or creative spaces.
The outdoor living space is just as impressive. Enjoy your private backyard retreat with a sparkling in-ground pool, relaxing jacuzzi, and a covered patio perfect for summer gatherings. Covered front and back porches offer additional space to unwind and enjoy the peaceful surroundings.
House for rent
$5,100/mo
3726 Providence Rd, Charlotte, NC 28211
5beds
3,200sqft
Price may not include required fees and charges.
Single family residence
Available now
Cats, dogs OK
What's special
Refinished hardwood floorsSparkling in-ground poolSpacious kitchenOpen floor planCircular drivewayMature treesCenter island with seating
- 168 days |
- -- |
- -- |
Zillow last checked: 9 hours ago
Listing updated: January 20, 2026 at 02:05am
Travel times
Facts & features
Interior
Bedrooms & bathrooms
- Bedrooms: 5
- Bathrooms: 4
- Full bathrooms: 3
- 1/2 bathrooms: 1
Appliances
- Included: Dishwasher, Double Oven, Microwave, Refrigerator, Stove
Interior area
- Total interior livable area: 3,200 sqft
Property
Parking
- Details: Contact manager
Features
- Has private pool: Yes
- Has spa: Yes
- Spa features: Hottub Spa
Details
- Parcel number: 18309103
Construction
Type & style
- Home type: SingleFamily
- Property subtype: Single Family Residence
Community & HOA
HOA
- Amenities included: Pool
Location
- Region: Charlotte
Financial & listing details
- Lease term: Contact For Details
Price history
| Date | Event | Price |
|---|---|---|
| 1/7/2026 | Price change | $5,100-7.3%$2/sqft |
Source: Zillow Rentals Report a problem | ||
| 11/11/2025 | Price change | $5,500-3.3%$2/sqft |
Source: Zillow Rentals Report a problem | ||
| 10/24/2025 | Price change | $5,690-3.6%$2/sqft |
Source: Zillow Rentals Report a problem | ||
| 10/4/2025 | Price change | $5,900-3.3%$2/sqft |
Source: Zillow Rentals Report a problem | ||
| 9/19/2025 | Price change | $6,100-6.1%$2/sqft |
Source: Zillow Rentals Report a problem | ||
Neighborhood: Foxcroft
Nearby schools
GreatSchools rating
- 5/10Sharon ElementaryGrades: K-5Distance: 1.1 mi
- 3/10Alexander Graham MiddleGrades: 6-8Distance: 1.8 mi
- 7/10Myers Park HighGrades: 9-12Distance: 1.8 mi

