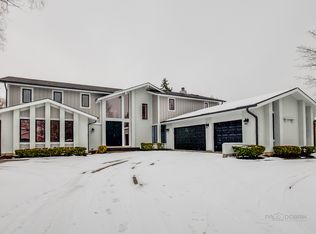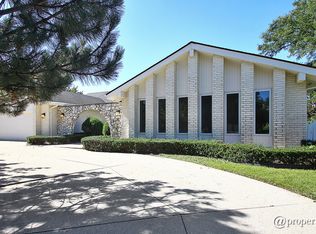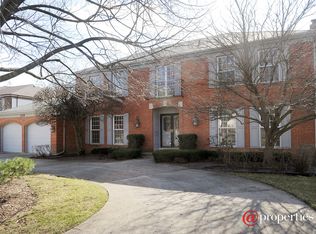Closed
$1,250,000
3726 Pebble Beach Rd, Northbrook, IL 60062
5beds
2,828sqft
Single Family Residence
Built in 1984
0.29 Acres Lot
$1,254,600 Zestimate®
$442/sqft
$5,317 Estimated rent
Home value
$1,254,600
$1.13M - $1.39M
$5,317/mo
Zestimate® history
Loading...
Owner options
Explore your selling options
What's special
Welcome to this beautifully updated 4-bedroom ranch-with a 5th bedroom in the finished lower level-located in the highly sought-after and deeply loved Wildebrook subdivision of Northbrook. Rarely does a home like this come to market in such a charming, close-knit neighborhood. As you enter through the grand two-story foyer, you're immediately greeted by sweeping views of the backyard and in-ground pool, creating a sense of openness and calm. Natural light pours in through skylights and large windows, enhancing the home's seamless indoor-outdoor living experience-perfect for spring, summer, and fall entertaining. At the heart of the home is a massive great room that's ideal for family gatherings, celebrations, or relaxing evenings at home. With soaring ceilings, newer hardwood floors, and a direct view of the pool, it's a space designed for both comfort and connection. The stylish eat-in kitchen features white cabinetry, granite countertops, stainless steel appliances, two pantries, and sliding doors that lead to your private outdoor oasis. The backyard is thoughtfully designed with a newly built pergola, in-ground pool, seating area, and swing set-offering the perfect space to unwind or host. The main level includes four generously sized bedrooms filled with natural light. The primary suite is a peaceful retreat with a walk-in closet and a spa-inspired bath, complete with a steam shower, soaking tub, double vanity, and abundant storage. A mudroom and laundry area off the kitchen provide everyday convenience. The openness continues downstairs in the finished basement, where you'll find a wide-open, beautifully lit space that mirrors the brightness of the main level. With three large window wells bringing in natural light, the lower level feels just as welcoming and airy-perfect for a family room, game area, gym, or guest suite. It also features new hardwood flooring, fresh paint, a fifth bedroom, full bath, and ample storage. Additional upgrades include designer lighting, modern hardware, a striking fireplace, custom finishes, and professional landscaping with an in-ground sprinkler system. The attached two-car garage completes the package. Set in one of the area's most desirable neighborhoods, residents enjoy a peaceful, one-mile sidewalk loop perfect for morning jogs or evening strolls. With tree-lined streets, friendly neighbors, and a strong sense of community, Wildebrook is a neighborhood people move into-and rarely want to leave.
Zillow last checked: 8 hours ago
Listing updated: July 18, 2025 at 01:01am
Listing courtesy of:
Alice Berger 312-343-8288,
@properties Christie's International Real Estate
Bought with:
Brian Grossman
@properties Christie's International Real Estate
Source: MRED as distributed by MLS GRID,MLS#: 12363997
Facts & features
Interior
Bedrooms & bathrooms
- Bedrooms: 5
- Bathrooms: 4
- Full bathrooms: 3
- 1/2 bathrooms: 1
Primary bedroom
- Features: Flooring (Hardwood), Bathroom (Full, Double Sink, Tub & Separate Shwr)
- Level: Main
- Area: 312 Square Feet
- Dimensions: 24X13
Bedroom 2
- Features: Flooring (Hardwood), Window Treatments (Blinds)
- Level: Main
- Area: 182 Square Feet
- Dimensions: 14X13
Bedroom 3
- Features: Flooring (Hardwood)
- Level: Main
- Area: 210 Square Feet
- Dimensions: 15X14
Bedroom 4
- Features: Flooring (Hardwood), Window Treatments (Blinds)
- Level: Main
- Area: 132 Square Feet
- Dimensions: 12X11
Bedroom 5
- Features: Flooring (Hardwood)
- Level: Basement
- Area: 150 Square Feet
- Dimensions: 15X10
Dining room
- Features: Flooring (Hardwood), Window Treatments (Shades)
- Level: Main
- Area: 208 Square Feet
- Dimensions: 16X13
Eating area
- Features: Flooring (Hardwood)
- Level: Main
- Area: 121 Square Feet
- Dimensions: 11X11
Family room
- Features: Flooring (Hardwood)
- Level: Basement
- Area: 1160 Square Feet
- Dimensions: 40X29
Foyer
- Features: Flooring (Hardwood)
- Level: Main
- Area: 91 Square Feet
- Dimensions: 13X7
Great room
- Features: Flooring (Hardwood)
- Level: Main
- Area: 784 Square Feet
- Dimensions: 28X28
Kitchen
- Features: Kitchen (Eating Area-Table Space, Pantry-Closet, Granite Counters), Flooring (Hardwood), Window Treatments (Shades)
- Level: Main
- Area: 270 Square Feet
- Dimensions: 18X15
Laundry
- Features: Flooring (Ceramic Tile)
- Level: Main
- Area: 96 Square Feet
- Dimensions: 12X8
Living room
- Features: Flooring (Hardwood)
- Level: Main
- Area: 900 Square Feet
- Dimensions: 30X30
Storage
- Features: Flooring (Other)
- Level: Basement
- Area: 308 Square Feet
- Dimensions: 11X28
Other
- Features: Flooring (Other)
- Level: Basement
- Area: 143 Square Feet
- Dimensions: 13X11
Walk in closet
- Features: Flooring (Hardwood)
- Level: Main
- Area: 60 Square Feet
- Dimensions: 10X6
Heating
- Natural Gas
Cooling
- Central Air
Appliances
- Included: Microwave, Dishwasher, Refrigerator, Stainless Steel Appliance(s), Cooktop, Oven
Features
- Cathedral Ceiling(s), Wet Bar, Walk-In Closet(s)
- Flooring: Hardwood
- Windows: Screens, Skylight(s)
- Basement: Finished,Crawl Space,Partial
- Number of fireplaces: 1
- Fireplace features: Gas Starter, Living Room
Interior area
- Total structure area: 0
- Total interior livable area: 2,828 sqft
Property
Parking
- Total spaces: 6
- Parking features: Concrete, Garage Door Opener, On Site, Garage Owned, Attached, Owned, Garage
- Attached garage spaces: 2
- Has uncovered spaces: Yes
Accessibility
- Accessibility features: No Disability Access
Features
- Stories: 1
- Patio & porch: Patio
- Pool features: In Ground
- Fencing: Fenced
Lot
- Size: 0.29 Acres
- Dimensions: 133.9 X 89.3 X 139.4 X 88
- Features: Landscaped, Mature Trees
Details
- Additional structures: Pergola
- Parcel number: 04072090060000
- Special conditions: None
Construction
Type & style
- Home type: SingleFamily
- Architectural style: Ranch
- Property subtype: Single Family Residence
Materials
- Brick, Cedar
- Foundation: Concrete Perimeter
- Roof: Asphalt
Condition
- New construction: No
- Year built: 1984
- Major remodel year: 2021
Utilities & green energy
- Sewer: Public Sewer
- Water: Lake Michigan
Community & neighborhood
Community
- Community features: Pool, Curbs, Sidewalks, Street Lights, Street Paved
Location
- Region: Northbrook
- Subdivision: Wildebrook
HOA & financial
HOA
- Has HOA: Yes
- HOA fee: $120 annually
- Services included: Lawn Care, Other
Other
Other facts
- Listing terms: Conventional
- Ownership: Fee Simple
Price history
| Date | Event | Price |
|---|---|---|
| 7/15/2025 | Sold | $1,250,000+14.2%$442/sqft |
Source: | ||
| 7/8/2025 | Pending sale | $1,095,000$387/sqft |
Source: | ||
| 5/20/2025 | Contingent | $1,095,000$387/sqft |
Source: | ||
| 5/14/2025 | Listed for sale | $1,095,000+39.5%$387/sqft |
Source: | ||
| 11/6/2020 | Sold | $785,000-3.7%$278/sqft |
Source: | ||
Public tax history
| Year | Property taxes | Tax assessment |
|---|---|---|
| 2023 | $17,027 +3.5% | $73,000 |
| 2022 | $16,447 +14.7% | $73,000 +28.8% |
| 2021 | $14,344 +7.4% | $56,659 |
Find assessor info on the county website
Neighborhood: 60062
Nearby schools
GreatSchools rating
- NAHickory Point Elementary SchoolGrades: PK-2Distance: 0.5 mi
- 9/10Wood Oaks Jr High SchoolGrades: 6-8Distance: 0.6 mi
- 10/10Glenbrook North High SchoolGrades: 9-12Distance: 2.6 mi
Schools provided by the listing agent
- Elementary: Hickory Point Elementary School
- Middle: Wood Oaks Junior High School
- High: Glenbrook North High School
- District: 27
Source: MRED as distributed by MLS GRID. This data may not be complete. We recommend contacting the local school district to confirm school assignments for this home.
Get a cash offer in 3 minutes
Find out how much your home could sell for in as little as 3 minutes with a no-obligation cash offer.
Estimated market value$1,254,600
Get a cash offer in 3 minutes
Find out how much your home could sell for in as little as 3 minutes with a no-obligation cash offer.
Estimated market value
$1,254,600


