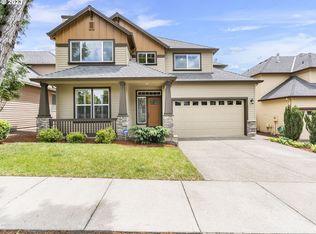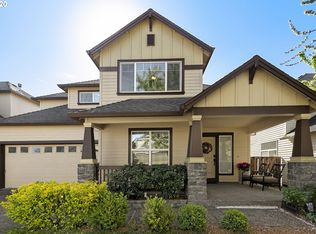Sold
$720,000
3726 NW Tustin Ranch Dr, Portland, OR 97229
5beds
2,408sqft
Residential, Single Family Residence
Built in 2001
4,791.6 Square Feet Lot
$708,700 Zestimate®
$299/sqft
$2,932 Estimated rent
Home value
$708,700
$673,000 - $744,000
$2,932/mo
Zestimate® history
Loading...
Owner options
Explore your selling options
What's special
The seller's unexpected relocation means opportunity for you to discover this gracious, welcoming home nestled in a delightful neighborhood just blocks from Findley Elementary, and an incredibly easy commute to both the high-tech corridor and downtown Portland. The floor plan offers excellent flow, with a traditional living and dining room plus an open kitchen, casual dining space, and greatroom opening to the private back yard. This home has a rare main-floor bedroom with nearby full bath featuring a walk-in shower . . . a coveted feature for guests or long-term accessibility. Upstairs are four spacious bedrooms and two full baths, including a primary suite with walk-in closet and bath with spa-style shower and soaking tub. Architectural details include inset tray ceilings, wainscoting, hardwood floors on the main level, and an open staircase; all baths gleam with elegant updates. Turnkey and ready for you to move in and enjoy!
Zillow last checked: 8 hours ago
Listing updated: September 07, 2023 at 06:08am
Listed by:
Joan-Marie Rogers moreland@windermere.com,
Windermere Realty Trust
Bought with:
Amin Allison, 200209137
Premiere Property Group, LLC
Source: RMLS (OR),MLS#: 23682869
Facts & features
Interior
Bedrooms & bathrooms
- Bedrooms: 5
- Bathrooms: 3
- Full bathrooms: 3
- Main level bathrooms: 1
Primary bedroom
- Features: Bathroom, Soaking Tub, Walkin Closet, Wallto Wall Carpet
- Level: Upper
- Area: 210
- Dimensions: 15 x 14
Bedroom 2
- Features: Wallto Wall Carpet
- Level: Upper
- Area: 143
- Dimensions: 13 x 11
Bedroom 3
- Features: Wallto Wall Carpet
- Level: Upper
- Area: 110
- Dimensions: 11 x 10
Bedroom 4
- Features: Wallto Wall Carpet
- Level: Upper
- Area: 100
- Dimensions: 10 x 10
Bedroom 5
- Features: Wallto Wall Carpet
- Level: Main
- Area: 130
- Dimensions: 13 x 10
Dining room
- Features: Formal, Wainscoting
- Level: Main
- Area: 120
- Dimensions: 12 x 10
Family room
- Features: Fireplace, Wallto Wall Carpet
- Level: Main
- Area: 221
- Dimensions: 17 x 13
Kitchen
- Features: Builtin Range, Cook Island, Dishwasher, Hardwood Floors, Instant Hot Water, Microwave, Builtin Oven, Free Standing Refrigerator
- Level: Main
- Area: 130
- Width: 10
Living room
- Features: Formal
- Level: Main
- Area: 144
- Dimensions: 12 x 12
Heating
- Forced Air, Fireplace(s)
Cooling
- Central Air
Appliances
- Included: Built In Oven, Built-In Range, Dishwasher, Free-Standing Refrigerator, Microwave, Stainless Steel Appliance(s), Instant Hot Water, Gas Water Heater
Features
- Granite, Formal, Wainscoting, Cook Island, Bathroom, Soaking Tub, Walk-In Closet(s), Kitchen Island, Tile
- Flooring: Hardwood, Wall to Wall Carpet
- Doors: Sliding Doors
- Windows: Double Pane Windows
- Basement: Crawl Space
- Number of fireplaces: 1
- Fireplace features: Gas
Interior area
- Total structure area: 2,408
- Total interior livable area: 2,408 sqft
Property
Parking
- Total spaces: 2
- Parking features: Driveway, On Street, Garage Door Opener, Attached
- Attached garage spaces: 2
- Has uncovered spaces: Yes
Accessibility
- Accessibility features: Walkin Shower, Accessibility
Features
- Stories: 2
- Patio & porch: Patio
- Exterior features: Yard
- Fencing: Fenced
Lot
- Size: 4,791 sqft
- Dimensions: 4790 SF
- Features: SqFt 3000 to 4999
Details
- Parcel number: R2102776
Construction
Type & style
- Home type: SingleFamily
- Architectural style: Craftsman,Traditional
- Property subtype: Residential, Single Family Residence
Materials
- Cement Siding
- Roof: Composition
Condition
- Resale
- New construction: No
- Year built: 2001
Utilities & green energy
- Gas: Gas
- Sewer: Public Sewer
- Water: Public
Community & neighborhood
Location
- Region: Portland
- Subdivision: Bonny Slope-Cedar Mill
HOA & financial
HOA
- Has HOA: Yes
- HOA fee: $420 annually
Other
Other facts
- Listing terms: Cash,Conventional,FHA
Price history
| Date | Event | Price |
|---|---|---|
| 9/7/2023 | Sold | $720,000-2.3%$299/sqft |
Source: | ||
| 8/9/2023 | Pending sale | $737,000$306/sqft |
Source: | ||
| 7/15/2023 | Price change | $737,000-1.6%$306/sqft |
Source: | ||
| 7/1/2023 | Listed for sale | $749,000-3.4%$311/sqft |
Source: | ||
| 7/5/2022 | Sold | $775,000$322/sqft |
Source: | ||
Public tax history
| Year | Property taxes | Tax assessment |
|---|---|---|
| 2025 | $6,585 +4.5% | $386,500 +3% |
| 2024 | $6,299 +4.3% | $375,250 +3% |
| 2023 | $6,039 +3.5% | $364,330 +3% |
Find assessor info on the county website
Neighborhood: Cedar Mill
Nearby schools
GreatSchools rating
- 6/10Findley Elementary SchoolGrades: K-5Distance: 0.3 mi
- 9/10Tumwater Middle SchoolGrades: 6-8Distance: 1.7 mi
- 9/10Sunset High SchoolGrades: 9-12Distance: 1.3 mi
Schools provided by the listing agent
- Elementary: Findley
- Middle: Stoller
- High: Sunset
Source: RMLS (OR). This data may not be complete. We recommend contacting the local school district to confirm school assignments for this home.
Get a cash offer in 3 minutes
Find out how much your home could sell for in as little as 3 minutes with a no-obligation cash offer.
Estimated market value$708,700
Get a cash offer in 3 minutes
Find out how much your home could sell for in as little as 3 minutes with a no-obligation cash offer.
Estimated market value
$708,700

