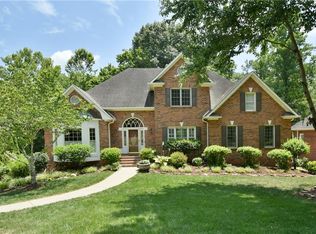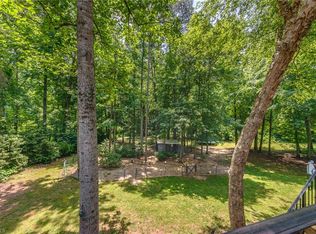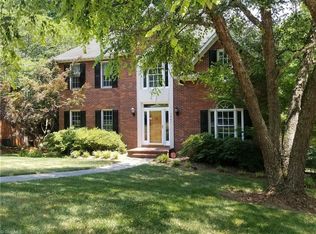Sold for $799,000
$799,000
3726 Milhaven Rd, Winston Salem, NC 27106
4beds
3,852sqft
Stick/Site Built, Residential, Single Family Residence
Built in 1948
6.73 Acres Lot
$873,800 Zestimate®
$--/sqft
$3,017 Estimated rent
Home value
$873,800
$804,000 - $952,000
$3,017/mo
Zestimate® history
Loading...
Owner options
Explore your selling options
What's special
Incredibly private mountain-like oasis nestled on 6.5+ rolling acres less than 15 minutes from Downtown W-S. This enchanting home features a shake and stone exterior, 4 bedrooms, 3 1/2 baths, 3 fireplaces, multiple living & dining areas all on one level. Beautiful wide reclaimed wood floors in the dining room & living room. A separate office over looking the tranquil setting. Great garden spaces, mature blueberry bushes and a Pawpaw tree. Stone terrace and separate deck for entertaining. Floor plan in photos. See survey & other supplemental information in attachments. ONE OF A KIND OPPORTUNITY!
Zillow last checked: 8 hours ago
Listing updated: April 11, 2024 at 08:55am
Listed by:
Eva Johns 336-408-0507,
Leonard Ryden Burr Real Estate,
Brooke Burr 336-779-9211,
Leonard Ryden Burr Real Estate
Bought with:
Abby Atwell, 276405
Keller Williams Realty Elite
Source: Triad MLS,MLS#: 1119526 Originating MLS: Winston-Salem
Originating MLS: Winston-Salem
Facts & features
Interior
Bedrooms & bathrooms
- Bedrooms: 4
- Bathrooms: 4
- Full bathrooms: 3
- 1/2 bathrooms: 1
- Main level bathrooms: 3
Primary bedroom
- Level: Main
- Dimensions: 15 x 15.75
Bedroom 2
- Level: Main
- Dimensions: 11.25 x 14.42
Bedroom 3
- Level: Main
- Dimensions: 13.25 x 11.25
Bedroom 4
- Level: Main
- Dimensions: 14 x 12.67
Breakfast
- Level: Main
- Dimensions: 8.17 x 11.75
Den
- Level: Main
- Dimensions: 16 x 14
Dining room
- Level: Main
- Dimensions: 14.17 x 17
Enclosed porch
- Level: Main
- Dimensions: 12.5 x 11.42
Great room
- Level: Main
- Dimensions: 32 x 19.42
Kitchen
- Level: Main
- Dimensions: 12.25 x 11.17
Living room
- Level: Lower
- Dimensions: 16 x 19
Other
- Level: Basement
- Dimensions: 20.17 x 11.67
Heating
- Heat Pump, Multiple Systems, Electric
Cooling
- Central Air
Appliances
- Included: Dishwasher, Free-Standing Range, Water Purifier, Electric Water Heater
- Laundry: Main Level
Features
- Built-in Features, Ceiling Fan(s), Pantry, Separate Shower, Solid Surface Counter, Sound System
- Flooring: Tile, Wood
- Basement: Partially Finished, Basement, Crawl Space
- Attic: Access Only,Pull Down Stairs
- Number of fireplaces: 3
- Fireplace features: Den, Dining Room, Great Room
Interior area
- Total structure area: 4,156
- Total interior livable area: 3,852 sqft
- Finished area above ground: 3,436
- Finished area below ground: 416
Property
Parking
- Parking features: Driveway, Gravel, Paved, Circular Driveway
- Has uncovered spaces: Yes
Features
- Levels: One
- Stories: 1
- Exterior features: Garden
- Pool features: None
Lot
- Size: 6.73 Acres
- Features: Rolling Slope, Partial Flood Zone
Details
- Additional structures: Gazebo
- Parcel number: 6806435858
- Zoning: Rs9
- Special conditions: Owner Sale
Construction
Type & style
- Home type: SingleFamily
- Property subtype: Stick/Site Built, Residential, Single Family Residence
Materials
- Frame, Stone, Wood Siding
Condition
- Year built: 1948
Utilities & green energy
- Sewer: Public Sewer
- Water: Public
Community & neighborhood
Security
- Security features: Security Lights
Location
- Region: Winston Salem
- Subdivision: Sherwood Forest
Other
Other facts
- Listing agreement: Exclusive Right To Sell
- Listing terms: Cash,Conventional
Price history
| Date | Event | Price |
|---|---|---|
| 10/31/2023 | Sold | $799,000+6.7% |
Source: | ||
| 9/24/2023 | Pending sale | $749,000 |
Source: | ||
| 9/22/2023 | Listed for sale | $749,000+33.8% |
Source: | ||
| 7/8/2019 | Sold | $559,900 |
Source: | ||
| 4/29/2019 | Pending sale | $559,900$145/sqft |
Source: Wilkinson ERA Real Estate #927661 Report a problem | ||
Public tax history
| Year | Property taxes | Tax assessment |
|---|---|---|
| 2025 | $9,603 +12.3% | $871,300 +43% |
| 2024 | $8,550 +6.7% | $609,500 +1.9% |
| 2023 | $8,011 +1.9% | $598,400 |
Find assessor info on the county website
Neighborhood: 27106
Nearby schools
GreatSchools rating
- 9/10Jefferson ElementaryGrades: PK-5Distance: 0.7 mi
- 6/10Jefferson MiddleGrades: 6-8Distance: 1.1 mi
- 4/10Mount Tabor HighGrades: 9-12Distance: 1.6 mi
Get a cash offer in 3 minutes
Find out how much your home could sell for in as little as 3 minutes with a no-obligation cash offer.
Estimated market value
$873,800


