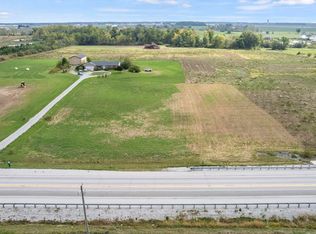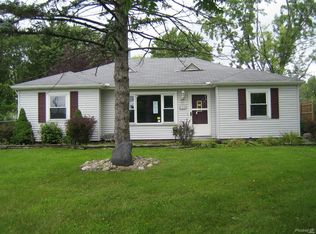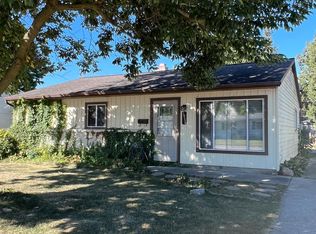Closed
$334,900
3726 Lower Huntington Rd, Fort Wayne, IN 46809
4beds
2,204sqft
Single Family Residence
Built in 1952
1.32 Acres Lot
$340,800 Zestimate®
$--/sqft
$1,767 Estimated rent
Home value
$340,800
$310,000 - $375,000
$1,767/mo
Zestimate® history
Loading...
Owner options
Explore your selling options
What's special
Experience the perfect blend of craftsmanship and contemporary design in this completely reimagined 4-bedroom, 2-bath residence, nestled on a generous 1.32-acre lot. This full gut renovation spared no detail—every element is brand new, from the mechanical systems and insulation to the custom finishes and thoughtfully reconfigured layout. The heart of the home is a designer kitchen featuring high-end quartz countertops, a stylish tile backsplash, and custom-built framing that creates a striking vaulted ceiling, adding light and volume to the open-concept living space. New energy-efficient windows, a durable metal roof, and all-new interiors reflect both quality and care in every detail. The lower level offers exciting potential for a bonus space—perfect for a man cave, home theater, or gym—adding even more versatility to the home's generous footprint. Outside, enjoy the convenience of a spacious driveway with turnaround and ample off-street parking, plus an attached garage equipped with a new opener. The expansive lot offers privacy, potential, and a peaceful setting—ideal for entertaining, relaxing, or future enhancements. With its open floor plan, modern upgrades, and serene surroundings, this home offers luxurious living with the ease of turnkey ownership. A rare opportunity to own a fully updated property with room to breathe—inside and out.
Zillow last checked: 8 hours ago
Listing updated: August 08, 2025 at 01:24pm
Listed by:
Jordan Wildman Home:260-498-0384,
eXp Realty, LLC
Bought with:
Katelyn Sandoval, RB20000810
Ness Bros. Realtors & Auctioneers
Source: IRMLS,MLS#: 202521319
Facts & features
Interior
Bedrooms & bathrooms
- Bedrooms: 4
- Bathrooms: 2
- Full bathrooms: 2
- Main level bedrooms: 4
Bedroom 1
- Level: Main
Bedroom 2
- Level: Main
Dining room
- Level: Main
- Area: 140
- Dimensions: 10 x 14
Kitchen
- Level: Main
- Area: 150
- Dimensions: 10 x 15
Living room
- Level: Main
- Area: 450
- Dimensions: 18 x 25
Heating
- Natural Gas, Forced Air
Cooling
- Central Air
Appliances
- Included: Disposal, Dishwasher, Microwave, Refrigerator, Electric Oven, Electric Range, Electric Water Heater
- Laundry: Electric Dryer Hookup
Features
- 1st Bdrm En Suite, Ceiling Fan(s), Vaulted Ceiling(s), Walk-In Closet(s), Stone Counters, Entrance Foyer, Kitchen Island, Open Floorplan, Stand Up Shower, Tub/Shower Combination, Main Level Bedroom Suite, Custom Cabinetry
- Flooring: Carpet, Tile, Vinyl
- Windows: Window Treatments
- Basement: Crawl Space,Partial,Unfinished,Block
- Has fireplace: No
- Fireplace features: None
Interior area
- Total structure area: 2,946
- Total interior livable area: 2,204 sqft
- Finished area above ground: 2,204
- Finished area below ground: 0
Property
Parking
- Total spaces: 2
- Parking features: Attached, Garage Door Opener, Circular Driveway, Gravel
- Attached garage spaces: 2
- Has uncovered spaces: Yes
Features
- Levels: One
- Stories: 1
- Patio & porch: Deck, Porch
Lot
- Size: 1.32 Acres
- Features: Level, Few Trees, City/Town/Suburb, Near Airport, Landscaped
Details
- Parcel number: 021228352002.000074
Construction
Type & style
- Home type: SingleFamily
- Property subtype: Single Family Residence
Materials
- Vinyl Siding
- Roof: Metal
Condition
- New construction: No
- Year built: 1952
Utilities & green energy
- Gas: NIPSCO
- Sewer: City
- Water: City, Fort Wayne City Utilities
Community & neighborhood
Location
- Region: Fort Wayne
- Subdivision: McNair Estates
Other
Other facts
- Listing terms: Cash,Conventional,FHA,VA Loan,Other
- Road surface type: Paved
Price history
| Date | Event | Price |
|---|---|---|
| 8/8/2025 | Sold | $334,900 |
Source: | ||
| 8/6/2025 | Pending sale | $334,900 |
Source: | ||
| 6/16/2025 | Price change | $334,900-1.5% |
Source: | ||
| 6/6/2025 | Listed for sale | $339,900+385.6% |
Source: | ||
| 11/6/2007 | Sold | $70,000-28.8% |
Source: | ||
Public tax history
| Year | Property taxes | Tax assessment |
|---|---|---|
| 2024 | $1,189 -25.7% | $40,900 -67.6% |
| 2023 | $1,600 +23.8% | $126,200 -10.7% |
| 2022 | $1,292 +27% | $141,400 +22.7% |
Find assessor info on the county website
Neighborhood: 46809
Nearby schools
GreatSchools rating
- 5/10Waynedale Elementary SchoolGrades: PK-5Distance: 0.8 mi
- 4/10Portage Middle SchoolGrades: 6-8Distance: 3.4 mi
- 3/10Wayne High SchoolGrades: 9-12Distance: 2.7 mi
Schools provided by the listing agent
- Elementary: Waynedale
- Middle: Kekionga
- High: Wayne
- District: Fort Wayne Community
Source: IRMLS. This data may not be complete. We recommend contacting the local school district to confirm school assignments for this home.

Get pre-qualified for a loan
At Zillow Home Loans, we can pre-qualify you in as little as 5 minutes with no impact to your credit score.An equal housing lender. NMLS #10287.
Sell for more on Zillow
Get a free Zillow Showcase℠ listing and you could sell for .
$340,800
2% more+ $6,816
With Zillow Showcase(estimated)
$347,616

