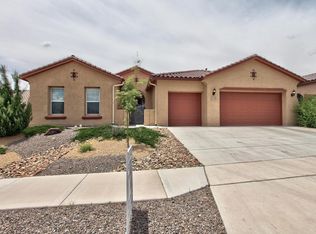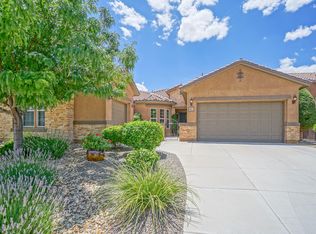Sold
Price Unknown
3726 Linda Vista Ave NE, Rio Rancho, NM 87124
3beds
2,671sqft
Single Family Residence
Built in 2008
9,147.6 Square Feet Lot
$537,100 Zestimate®
$--/sqft
$2,601 Estimated rent
Home value
$537,100
$489,000 - $591,000
$2,601/mo
Zestimate® history
Loading...
Owner options
Explore your selling options
What's special
Rare opportunity in Loma Colorado with breathtaking mountain views and year-round hot air balloon sightings -- especially during Balloon Fiesta! This meticulously maintained 3 bed, 3 bath Pulte home offers 2 living areas, a dedicated office, and a cozy 2-way gas fireplace. The gourmet kitchen features granite counters and double ovens. Enjoy peaceful outdoor living with mature landscaping and a private backyard retreat. Located near Rio Rancho Sportsplex, aquatic center, dog park, tennis courts, and library. 3-car garage, refrigerated air, and access to 90 acres of parks and trails.
Zillow last checked: 8 hours ago
Listing updated: September 16, 2025 at 08:52am
Listed by:
Joan M DiGiovanna 505-907-6387,
Keller Williams Realty
Bought with:
Sandi D. Pressley, 14871
Coldwell Banker Legacy
Source: SWMLS,MLS#: 1087501
Facts & features
Interior
Bedrooms & bathrooms
- Bedrooms: 3
- Bathrooms: 3
- Full bathrooms: 2
- 1/2 bathrooms: 1
Primary bedroom
- Level: Main
- Area: 361.06
- Dimensions: 20.25 x 17.83
Family room
- Level: Main
- Area: 301.89
- Dimensions: 17.42 x 17.33
Kitchen
- Level: Main
- Area: 331.6
- Dimensions: 18.25 x 18.17
Living room
- Level: Main
- Area: 336.23
- Dimensions: 20.17 x 16.67
Heating
- Central, Forced Air, Natural Gas
Cooling
- Refrigerated
Appliances
- Included: Cooktop, Double Oven, Dishwasher
- Laundry: Electric Dryer Hookup
Features
- Bathtub, Ceiling Fan(s), Dual Sinks, Entrance Foyer, Garden Tub/Roman Tub, Home Office, Kitchen Island, Multiple Living Areas, Main Level Primary, Pantry, Soaking Tub, Separate Shower, Walk-In Closet(s)
- Flooring: Carpet, Tile
- Windows: Double Pane Windows, Insulated Windows, Low-Emissivity Windows
- Has basement: No
- Number of fireplaces: 1
- Fireplace features: Gas Log, Multi-Sided
Interior area
- Total structure area: 2,671
- Total interior livable area: 2,671 sqft
Property
Parking
- Total spaces: 3
- Parking features: Attached, Door-Multi, Garage, Two Car Garage
- Attached garage spaces: 3
Features
- Levels: One
- Stories: 1
- Patio & porch: Covered, Open, Patio
- Exterior features: Courtyard, Patio, Private Yard
- Fencing: Wall
Lot
- Size: 9,147 sqft
- Features: Landscaped, Trees
Details
- Parcel number: 1013070327022
- Zoning description: O-S
Construction
Type & style
- Home type: SingleFamily
- Property subtype: Single Family Residence
Materials
- Frame, Stucco, Rock
- Roof: Pitched,Tile
Condition
- Resale
- New construction: No
- Year built: 2008
Details
- Builder name: Pulte
Utilities & green energy
- Sewer: Public Sewer
- Water: Public
- Utilities for property: Electricity Connected, Natural Gas Connected, Sewer Connected, Water Connected
Green energy
- Energy efficient items: Windows
- Energy generation: None
Community & neighborhood
Location
- Region: Rio Rancho
- Subdivision: LOMA COLORADO
HOA & financial
HOA
- Has HOA: Yes
- HOA fee: $217 quarterly
- Services included: Common Areas
Other
Other facts
- Listing terms: Cash,Conventional,FHA,VA Loan
Price history
| Date | Event | Price |
|---|---|---|
| 9/16/2025 | Sold | -- |
Source: | ||
| 8/15/2025 | Pending sale | $538,900$202/sqft |
Source: | ||
| 7/9/2025 | Listed for sale | $538,900+79.6%$202/sqft |
Source: | ||
| 9/30/2015 | Listing removed | $300,000$112/sqft |
Source: Coldwell Banker Legacy #835353 Report a problem | ||
| 9/12/2015 | Price change | $300,000-4.7%$112/sqft |
Source: Coldwell Banker Legacy #835353 Report a problem | ||
Public tax history
| Year | Property taxes | Tax assessment |
|---|---|---|
| 2025 | $3,849 -0.2% | $112,298 +3% |
| 2024 | $3,857 +2.7% | $109,027 +3% |
| 2023 | $3,756 +2% | $105,852 +3% |
Find assessor info on the county website
Neighborhood: 87124
Nearby schools
GreatSchools rating
- 7/10Ernest Stapleton Elementary SchoolGrades: K-5Distance: 1.1 mi
- 7/10Eagle Ridge Middle SchoolGrades: 6-8Distance: 1.4 mi
- 7/10Rio Rancho High SchoolGrades: 9-12Distance: 0.4 mi
Get a cash offer in 3 minutes
Find out how much your home could sell for in as little as 3 minutes with a no-obligation cash offer.
Estimated market value$537,100
Get a cash offer in 3 minutes
Find out how much your home could sell for in as little as 3 minutes with a no-obligation cash offer.
Estimated market value
$537,100

