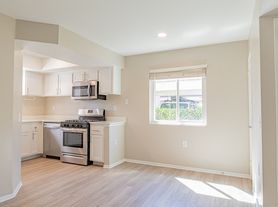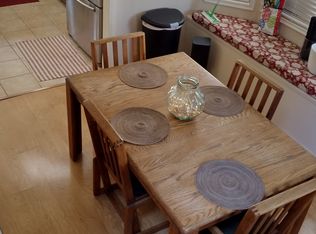Welcome to 3726 Kelton Drive in Oceanside a beautifully updated home with comfort, convenience, and charm!
One of the home's standout features is its unbeatable location you can stand right on your driveway and watch your kids walk safely into the elementary school just across the way. In the backyard, enjoy stunning views that create the perfect setting for morning coffee, evening barbecues, or simply relaxing outdoors.
This home has been thoughtfully upgraded with major improvements for peace of mind and modern living. The brand-new roof and new HVAC system ensure energy efficiency and year-round comfort. Inside, you'll find a bright and inviting kitchen with all new appliances, including refrigerator, stove, microwave, and washer/dryer making this home truly move-in ready.
Don't miss the chance to own this rare gem that combines location, views, and upgrades in one perfect package
House for rent
$5,000/mo
3726 Kelton Dr, Oceanside, CA 92056
4beds
2,398sqft
Price may not include required fees and charges.
Singlefamily
Available now
Cats, dogs OK
Central air, ceiling fan
In unit laundry
2 Attached garage spaces parking
Electric, natural gas, central, fireplace
What's special
- 24 days |
- -- |
- -- |
Travel times
Looking to buy when your lease ends?
Consider a first-time homebuyer savings account designed to grow your down payment with up to a 6% match & a competitive APY.
Facts & features
Interior
Bedrooms & bathrooms
- Bedrooms: 4
- Bathrooms: 3
- Full bathrooms: 2
- 1/2 bathrooms: 1
Rooms
- Room types: Dining Room, Family Room
Heating
- Electric, Natural Gas, Central, Fireplace
Cooling
- Central Air, Ceiling Fan
Appliances
- Included: Dishwasher, Disposal, Dryer, Freezer, Microwave, Oven, Range, Refrigerator, Stove, Washer
- Laundry: In Unit
Features
- All Bedrooms Up, Breakfast Bar, Ceiling Fan(s), Eat-in Kitchen, Multiple Staircases, Open Floorplan, Pantry, Separate/Formal Dining Room, Stone Counters, Storage
- Has fireplace: Yes
Interior area
- Total interior livable area: 2,398 sqft
Property
Parking
- Total spaces: 2
- Parking features: Attached, Garage, Covered
- Has attached garage: Yes
- Details: Contact manager
Features
- Stories: 2
- Exterior features: Contact manager
- Has view: Yes
- View description: City View
Details
- Parcel number: 1656102401
Construction
Type & style
- Home type: SingleFamily
- Architectural style: Modern
- Property subtype: SingleFamily
Materials
- Roof: Asphalt
Condition
- Year built: 1988
Community & HOA
Location
- Region: Oceanside
Financial & listing details
- Lease term: 12 Months
Price history
| Date | Event | Price |
|---|---|---|
| 11/11/2025 | Price change | $5,000-16.7%$2/sqft |
Source: CRMLS #OC25244250 | ||
| 10/21/2025 | Listed for rent | $6,000$3/sqft |
Source: CRMLS #OC25244250 | ||
| 6/18/2025 | Sold | $1,100,000+18.3%$459/sqft |
Source: | ||
| 5/19/2025 | Pending sale | $930,000$388/sqft |
Source: | ||
| 5/5/2025 | Listed for sale | $930,000$388/sqft |
Source: | ||

