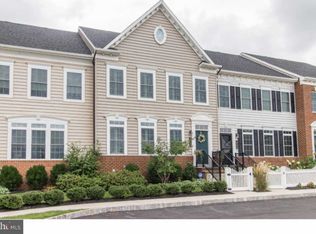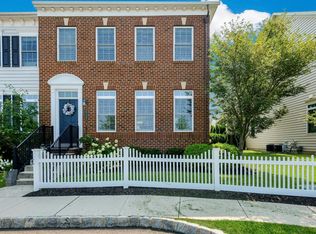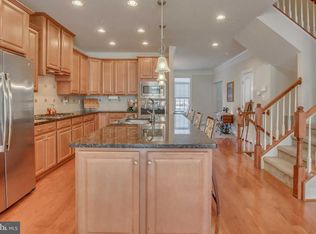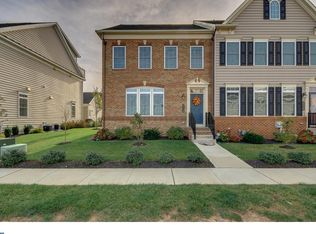Gorgeous 4 Bedroom, 3.5 bath townhome in sought out Carriage Hill Community with over 2800 square feet of living space! This home has many upgrades! You will not be disappointed from the moment you walk into this beautiful home featuring all Bamboo hardwood flooring on main level and upper hallway. The main level open floor concept is perfect for the best natural lighting and fresh air. You will enjoy cooking and entertaining with this 42" dark cherry wood cabinet kitchen with soft close cabinetry highlighted with granite counter tops, double sink, instahot, gas cooktop, built in oven and microwave - all stainless steel appliances, large 4 x 9 Island with breakfast bar, 3 pendant lights, and a pantry closet! The formal dining room features 3-piece crown molding, plantation shutters and large windows with additional transom windows. The Large living room has built-ins along with a wall fireplace and french door to rear trex deck, fenced in yard area, access to garage with automatic garage door opener and two additional driveway parking spaces. The master bedroom comes complete with a nice size walk-in closet, 3 windows, ceiling fan, spacious ceramic tile master bath with stall shower, and granite countertop vanity. Two other additional great size bedrooms with abundant closet space, spacious laundry room and ceramic tile hall bath complete the 2nd level. The huge finished basement features a large Family Room (23 x 18) with built-ins, chair rail, berber carpets, surround sound, recessed lighting and ready for a web bar with roughed in plumbing . The lower level also includes the 4th bedroom with french door entry, full ceramic tile bathroom with shower/tub. Other features of this upgraded home include: lots of recessed lighting, crown molding in many areas, paver patio, fenced in front yard, great closet space with multiple storage closets, multiple transom windows, 200 amp electric and Radon ready. This home was built with many upgrades including cabinetry, countertops, upgraded decking and custom built-ins. Talk about Location... you'll enjoy the many beautiful sunsets from your front door, walk to local township park, just a few minutes from the Center of town and easily accessible to New Hope, Peddler's Village and Lambertville! This is a wonderful community with easy living as the association takes care of your lawn maintenance, trash and all common areas. Be sure to check out the 3D virtual tour included in this listing... you will absolutely feel like you are there.
This property is off market, which means it's not currently listed for sale or rent on Zillow. This may be different from what's available on other websites or public sources.




