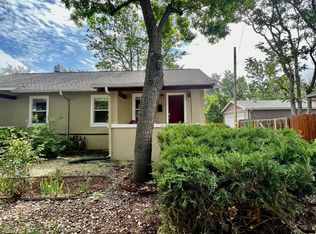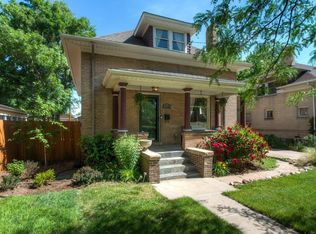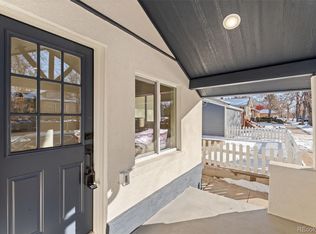Sunny Half Duplex in LoHi / Potter Highlands Walkable, Private Yard, Flexible Lease Live in one of Denver's most desirable neighborhoods! This bright and inviting half duplex is located in the Historic Potter Highlands District (LoHi) just blocks from Recess Beer Garden, Avanti, Leever's Locavore Grocery, and dozens of popular restaurants, cafes, and shops in the Highlands. Loft-style main bedroom Bonus room in basement perfect for visiting guests or short-term stays (previously rented for $800/month) Private backyard with outdoor TV + smoker great for entertaining Pet-friendly In-unit washer and dryer Tons of natural light throughout Walkable location on a quiet street in the heart of LoHi Ample storage + on-street parking Very flexible lease terms open to short- or long-term renters This home is ideal for someone relocating to Denver, working remotely, or looking for a comfortable, well-located place to land. We've hosted BBQs, football watch parties, and even backyard hibachi nights it's a great space to call home. Very flexible on the length of the lease. Flexible on lease length, short term available but I have typically done 12 month leases.
This property is off market, which means it's not currently listed for sale or rent on Zillow. This may be different from what's available on other websites or public sources.


