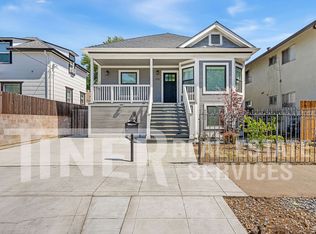Located in Oak Park, close to freeways, UC Davis Medical Center, University of Pacific, Sacramento High School, farmers market at McClatchy Park, shop and restaurants near the Broadway Triangle. Major grocery shopping and restaurants, services, and gym located within 1.6 miles at Crocker Village Shopping.
Spacious 3 bedroom and 2 bath top floor flat in a duplex, built in 2005. Two of the bedrooms have a private balcony that faces the alley. Open living room concept with bar seating and open kitchen. Please note that this unit can be offered furnished at an additional monthly rent.
Fully, beautifully remodeled kitchen has white shaker cabinetry, quartz counters, stainless steel appliances including gas stove, refrigerator with water dispenser, microwave, dishwasher and garbage disposal, tile flooring.
Fully, beautifully remodeled bathrooms with new white subway tub/shower tile surrounds with glass/marble accents, tile flooring, gray bath vanity and quartz counter top. One bathroom is located in the hall and main bedroom has en suite bathroom.
Ample space: Closet in living room, large walk-in closet in main bedroom, large closets in each bedroom, additional space in garage for storage.
Inside laundry room with full size washer and dryer.
Central heat and air, dual pane windows in every room for ample natural lighting
Wood laminate flooring in living room, hall and all three bedrooms.
Tile flooring in kitchen, bathrooms and laundry room.
Shared fenced front yard.
Includes single car garage with automatic garage door opener with access from the alley.
LED lighting. Faux wood blinds.
Decorator two-tone paint.
Fully detached so has natural light in each room.
One year lease.
No pets, smoking or vaping.
Monthly flat fee of $150 to cover water, sewer, garbage, pest service and common area for up to three adult occupants. Each additional adult occupant requires additional $25 monthly flat fee to cover water, sewer, garbage, pest service and common area.
Minimum liability insurance of $100,000 per person required.
Qualified applicants will be have gross income of 3 x the monthly rent after debt obligations and a minimum credit score of 680.
Interested parties please provide gross income information and credit score to prequalify for a viewing. Thank you!
Townhouse for rent
Accepts Zillow applications
$2,590/mo
3726 5th Ave, Sacramento, CA 95817
3beds
1,100sqft
Price may not include required fees and charges.
Townhouse
Available Sun Aug 3 2025
No pets
Central air, ceiling fan
In unit laundry
Attached garage parking
Electric, natural gas
What's special
Private balconySingle car garageShared fenced front yardFaux wood blindsDecorator two-tone paintTile flooringRemodeled bathrooms
- 18 days
- on Zillow |
- -- |
- -- |
Travel times
Facts & features
Interior
Bedrooms & bathrooms
- Bedrooms: 3
- Bathrooms: 2
- Full bathrooms: 2
Heating
- Electric, Natural Gas
Cooling
- Central Air, Ceiling Fan
Appliances
- Included: Dishwasher, Disposal, Dryer, Microwave, Range, Refrigerator, Stove, Washer
- Laundry: In Unit
Features
- Ceiling Fan(s), Walk In Closet
- Flooring: Laminate, Tile, Wood
Interior area
- Total interior livable area: 1,100 sqft
Property
Parking
- Parking features: Attached, Off Street
- Has attached garage: Yes
- Details: Contact manager
Features
- Exterior features: Ample storage closets, Beautifully remodeled, Dual pane windows, Flooring: Laminate, Flooring: Wood, Fully remodeled bathrooms, Fully remodeled kitchen, Heating: Electric, Heating: Gas, Lawn, One Year Lease, Top Floor Full Flat, Top floor, Two tone paint, Walk In Closet
Construction
Type & style
- Home type: Townhouse
- Property subtype: Townhouse
Building
Management
- Pets allowed: No
Community & HOA
Location
- Region: Sacramento
Financial & listing details
- Lease term: 1 Year
Price history
| Date | Event | Price |
|---|---|---|
| 6/18/2025 | Listed for rent | $2,590-6.8%$2/sqft |
Source: Zillow Rentals | ||
| 7/28/2024 | Listing removed | -- |
Source: Zillow Rentals | ||
| 5/3/2024 | Listed for rent | $2,780$3/sqft |
Source: Zillow Rentals | ||
![[object Object]](https://photos.zillowstatic.com/fp/ceca400279b97773c06a26aef4ea5a9b-p_i.jpg)
