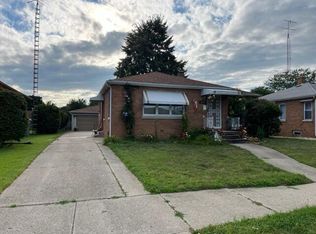This stunning, turn key ranch is located in a quiet Northside Kenosha neighborhood! Beautifully renovated kitchen includes white cabinetry, quartz countertops, modern tile backsplash, newer appliances & a herringbone tile floor! Main level is open concept & ready for entertaining! Full bath on main floor includes subway tiled shower/tub & to add to the charm, modern farmhouse style tiled floors! Fully renovated basement includes Family Room (or Rec Room) & Bar area, a private Office (or Den) with large barn door, Laundry room & spacious storage area! The updates aren't all inside... Outside features nice sized fenced yard, pergola & entertaining space! Garage fits a full sized SUV & still has plenty of room (including lofted storage area).
This property is off market, which means it's not currently listed for sale or rent on Zillow. This may be different from what's available on other websites or public sources.

