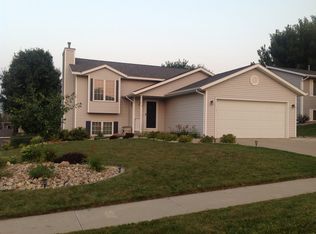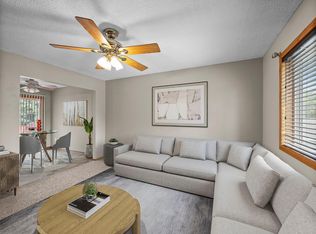Closed
$337,900
3726 11th Ave SW, Rochester, MN 55902
4beds
1,984sqft
Single Family Residence
Built in 1991
7,405.2 Square Feet Lot
$339,400 Zestimate®
$170/sqft
$2,170 Estimated rent
Home value
$339,400
$316,000 - $363,000
$2,170/mo
Zestimate® history
Loading...
Owner options
Explore your selling options
What's special
Nicely updated home in popular SW neighborhood! Backyard has beautiful raised gardens and is fenced. 4 bedrooms, 2 full baths and maintenance free exterior with a new roof. New flooring throughout main level, new kitchen countertops, new kitchen appliances, new carpet on basement stairs, freshly painted interior. Home features vaulted ceilings and is located within walking distance to the park. Very convenient location close to shopping, schools, and the downtown. Stop by today and check out your future home before it is too late!!
Zillow last checked: 8 hours ago
Listing updated: October 22, 2025 at 11:37am
Listed by:
Julie M Fink 507-273-6178,
Re/Max Results
Bought with:
David Tschudy
Real Broker, LLC.
Source: NorthstarMLS as distributed by MLS GRID,MLS#: 6741423
Facts & features
Interior
Bedrooms & bathrooms
- Bedrooms: 4
- Bathrooms: 2
- Full bathrooms: 2
Bathroom
- Description: Main Floor Full Bath
Dining room
- Description: Informal Dining Room
Heating
- Forced Air
Cooling
- Central Air
Appliances
- Included: Dishwasher, Microwave, Range, Refrigerator
Features
- Basement: Block
- Has fireplace: No
Interior area
- Total structure area: 1,984
- Total interior livable area: 1,984 sqft
- Finished area above ground: 992
- Finished area below ground: 936
Property
Parking
- Total spaces: 2
- Parking features: Attached, Concrete, Garage Door Opener
- Attached garage spaces: 2
- Has uncovered spaces: Yes
Accessibility
- Accessibility features: None
Features
- Levels: Multi/Split
Lot
- Size: 7,405 sqft
- Dimensions: 110 x 66
Details
- Foundation area: 992
- Parcel number: 642241025183
- Zoning description: Residential-Single Family
Construction
Type & style
- Home type: SingleFamily
- Property subtype: Single Family Residence
Materials
- Vinyl Siding
Condition
- Age of Property: 34
- New construction: No
- Year built: 1991
Utilities & green energy
- Electric: Circuit Breakers
- Gas: Natural Gas
- Sewer: City Sewer - In Street
- Water: City Water - In Street
Community & neighborhood
Location
- Region: Rochester
- Subdivision: Willow Hills 3rd Sub
HOA & financial
HOA
- Has HOA: No
Price history
| Date | Event | Price |
|---|---|---|
| 10/21/2025 | Sold | $337,900-0.6%$170/sqft |
Source: | ||
| 9/19/2025 | Pending sale | $339,900$171/sqft |
Source: | ||
| 8/29/2025 | Price change | $339,900-2.9%$171/sqft |
Source: | ||
| 8/14/2025 | Price change | $349,900-2.2%$176/sqft |
Source: | ||
| 8/1/2025 | Price change | $357,900-1.4%$180/sqft |
Source: | ||
Public tax history
| Year | Property taxes | Tax assessment |
|---|---|---|
| 2024 | $3,426 | $260,100 -3.8% |
| 2023 | -- | $270,400 +13.4% |
| 2022 | $2,774 +10.3% | $238,400 +19.7% |
Find assessor info on the county website
Neighborhood: 55902
Nearby schools
GreatSchools rating
- 7/10Bamber Valley Elementary SchoolGrades: PK-5Distance: 1.9 mi
- 4/10Willow Creek Middle SchoolGrades: 6-8Distance: 2.1 mi
- 9/10Mayo Senior High SchoolGrades: 8-12Distance: 2.9 mi
Schools provided by the listing agent
- Elementary: Bamber Valley
- Middle: Willow Creek
- High: Mayo
Source: NorthstarMLS as distributed by MLS GRID. This data may not be complete. We recommend contacting the local school district to confirm school assignments for this home.
Get a cash offer in 3 minutes
Find out how much your home could sell for in as little as 3 minutes with a no-obligation cash offer.
Estimated market value
$339,400

