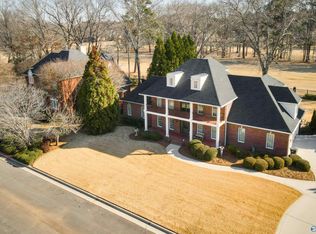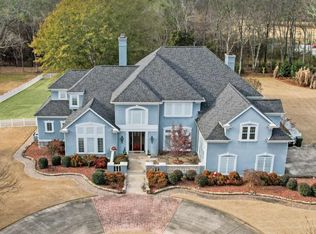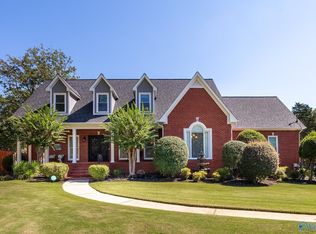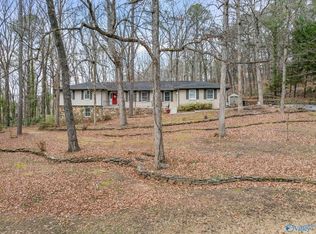Luxury and elegance meets comfort w this custom built estate sized home&private lot in SW. 2 story foyer flanked by formal dining& office w spiral staircase. 2 story livingoom w 2 way fireplace&floor to ceiling windows overlooking the 25x50 gunite pool w sunledge. Gourmet kitchen w curved island+separate brk bar &brk table area, granite counters, dbl ovens, gas range cooktop, ice machine, dishwasher, fireplace&more. 2nd staircase off kitchen hall. Large isolated master suite w walk in closet that is a storm shelter, custom tile walk in shower, huge tub, dbl vanities&more. Large bedrooms w walk in closets, bonus, loft w built ins. Large laundry, triple attached garage &more.
For sale
$949,000
3725 Woodtrail Rd SW, Decatur, AL 35603
4beds
5,300sqft
Est.:
Single Family Residence
Built in 2005
1 Acres Lot
$-- Zestimate®
$179/sqft
$-- HOA
What's special
Triple attached garageGunite poolCurved islandLarge isolated master suiteBuilt insFormal diningHuge tub
- 149 days |
- 718 |
- 20 |
Likely to sell faster than
Zillow last checked: 8 hours ago
Listing updated: October 28, 2025 at 07:48am
Listed by:
Leighann Turner 256-303-1519,
RE/MAX Platinum
Source: ValleyMLS,MLS#: 21880306
Tour with a local agent
Facts & features
Interior
Bedrooms & bathrooms
- Bedrooms: 4
- Bathrooms: 5
- Full bathrooms: 3
- 3/4 bathrooms: 2
Rooms
- Room types: Foyer, Master Bedroom, Living Room, Bedroom 2, Dining Room, Bedroom 3, Kitchen, Bedroom 4, Breakfast, Bonus Room, Office/Study, Glabath, Laundry, Loft, Exercise Room
Primary bedroom
- Features: Ceiling Fan(s), Crown Molding, Carpet, Recessed Lighting, Sitting Area, Walk-In Closet(s)
- Level: First
- Area: 460
- Dimensions: 20 x 23
Bedroom 2
- Features: Ceiling Fan(s), Crown Molding, Carpet, Sitting Area, Walk-In Closet(s)
- Level: Second
- Area: 300
- Dimensions: 15 x 20
Bedroom 3
- Features: Ceiling Fan(s), Crown Molding, Carpet, Walk-In Closet(s)
- Level: Second
- Area: 208
- Dimensions: 13 x 16
Bedroom 4
- Features: Ceiling Fan(s), Crown Molding, Carpet, Walk-In Closet(s)
- Level: Second
- Area: 168
- Dimensions: 12 x 14
Bathroom 1
- Features: Crown Molding, Double Vanity, Tile, Walk-In Closet(s)
- Level: First
- Area: 360
- Dimensions: 15 x 24
Dining room
- Features: Crown Molding, Recessed Lighting, Wood Floor, Wainscoting
- Level: First
- Area: 182
- Dimensions: 13 x 14
Kitchen
- Features: Crown Molding, Eat-in Kitchen, Fireplace, Granite Counters, Kitchen Island, Pantry, Recessed Lighting, Tile
- Level: First
- Area: 460
- Dimensions: 20 x 23
Living room
- Features: 12’ Ceiling, Ceiling Fan(s), Crown Molding, Fireplace, Recessed Lighting, Wood Floor
- Level: First
- Area: 552
- Dimensions: 23 x 24
Bonus room
- Features: Crown Molding, Carpet, Recessed Lighting, Walk-In Closet(s)
- Level: Second
- Area: 440
- Dimensions: 20 x 22
Exercise room
- Features: Ceiling Fan(s), Crown Molding, Carpet
- Level: Second
- Area: 182
- Dimensions: 13 x 14
Laundry room
- Features: Crown Molding, Tile, Built-in Features
- Level: First
- Area: 80
- Dimensions: 8 x 10
Loft
- Features: Crown Molding, Carpet, Recessed Lighting
- Level: Second
- Area: 243
- Dimensions: 9 x 27
Heating
- Central 2
Cooling
- Central 2
Features
- Has basement: No
- Number of fireplaces: 2
- Fireplace features: Two, Gas Log
Interior area
- Total interior livable area: 5,300 sqft
Video & virtual tour
Property
Parking
- Parking features: Garage-Three Car, Garage-Attached, Garage Door Opener, Garage Faces Side, Driveway-Concrete
Features
- Levels: Two
- Stories: 2
- Patio & porch: Covered Patio, Covered Porch, Front Porch, Patio
- Exterior features: Hot Tub
- Has private pool: Yes
- Pool features: See Remarks
- Spa features: Outside
Lot
- Size: 1 Acres
- Dimensions: 155 x 281
Details
- Parcel number: 13 01 11 0 000 004.009
Construction
Type & style
- Home type: SingleFamily
- Property subtype: Single Family Residence
Materials
- Foundation: Slab
Condition
- New construction: No
- Year built: 2005
Utilities & green energy
- Sewer: Public Sewer
- Water: Public
Community & HOA
Community
- Subdivision: Woodtrail Estates
HOA
- Has HOA: No
Location
- Region: Decatur
Financial & listing details
- Price per square foot: $179/sqft
- Tax assessed value: $949,500
- Annual tax amount: $8,602
- Date on market: 9/11/2025
Estimated market value
Not available
Estimated sales range
Not available
$4,212/mo
Price history
Price history
| Date | Event | Price |
|---|---|---|
| 10/28/2025 | Price change | $949,000-0.1%$179/sqft |
Source: | ||
| 9/11/2025 | Listed for sale | $949,900$179/sqft |
Source: | ||
| 8/16/2025 | Listing removed | $949,900$179/sqft |
Source: | ||
| 4/5/2025 | Price change | $949,900-5%$179/sqft |
Source: | ||
| 2/5/2025 | Listed for sale | $999,999-9.1%$189/sqft |
Source: | ||
Public tax history
Public tax history
| Year | Property taxes | Tax assessment |
|---|---|---|
| 2024 | $8,602 | $189,900 |
| 2023 | $8,602 +165% | $189,900 +161.1% |
| 2022 | $3,247 +6.9% | $72,720 +6.8% |
Find assessor info on the county website
BuyAbility℠ payment
Est. payment
$5,112/mo
Principal & interest
$4511
Home insurance
$332
Property taxes
$269
Climate risks
Neighborhood: 35603
Nearby schools
GreatSchools rating
- 4/10Chestnut Grove Elementary SchoolGrades: PK-5Distance: 1.2 mi
- 6/10Cedar Ridge Middle SchoolGrades: 6-8Distance: 1.7 mi
- 7/10Austin High SchoolGrades: 10-12Distance: 2.3 mi
Schools provided by the listing agent
- Elementary: Chestnut Grove Elementary
- Middle: Austin Middle
- High: Austin
Source: ValleyMLS. This data may not be complete. We recommend contacting the local school district to confirm school assignments for this home.
- Loading
- Loading



