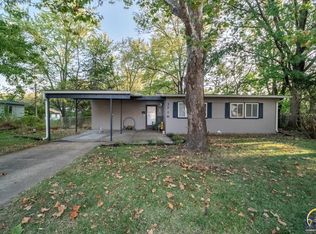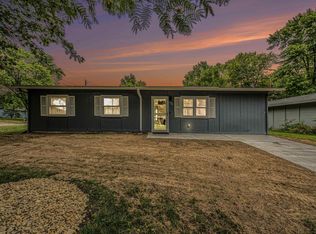Sold on 05/24/24
Price Unknown
3725 SW 37th St, Topeka, KS 66614
2beds
896sqft
Single Family Residence, Residential
Built in 1963
0.28 Acres Lot
$97,800 Zestimate®
$--/sqft
$1,083 Estimated rent
Home value
$97,800
$79,000 - $116,000
$1,083/mo
Zestimate® history
Loading...
Owner options
Explore your selling options
What's special
With a little elbow grease and vision, this property has the potential to shine. This home offers 2 beds, 1 bath and an open floor plan. Sliding doors off the dining room leads to what could be a great outdoor living space. The back door off the kitchen leads to a cover patio and your storm shelter. There is an attached shed which has hookups for an electric vehicle. Whether you're an experienced investor or a first-timer ready to roll up your sleeves, this opportunity offers a promising canvas to add value and maximize returns. Enjoy the convenience of nearby amenities including parks, shopping centers, and a gym, making it an attractive prospect for renters or future homeowners.
Zillow last checked: 8 hours ago
Listing updated: May 24, 2024 at 09:32am
Listed by:
Amanda Danielson 785-220-8500,
Better Homes and Gardens Real
Bought with:
Cory Clutter, SP00233237
Genesis, LLC, Realtors
Source: Sunflower AOR,MLS#: 233995
Facts & features
Interior
Bedrooms & bathrooms
- Bedrooms: 2
- Bathrooms: 1
- Full bathrooms: 1
Primary bedroom
- Level: Main
- Area: 112.32
- Dimensions: 9.6x11.7
Bedroom 2
- Level: Main
- Area: 112.32
- Dimensions: 9.6x11.7
Dining room
- Level: Main
- Area: 63.99
- Dimensions: 7.11x9
Kitchen
- Level: Main
- Area: 96.56
- Dimensions: 13.6x7.10
Laundry
- Level: Main
Living room
- Level: Main
- Area: 195.5
- Dimensions: 17x11.5
Heating
- Natural Gas
Cooling
- Central Air
Appliances
- Included: Electric Range, Microwave, Dishwasher, Refrigerator
- Laundry: Main Level
Features
- Flooring: Vinyl, Carpet
- Basement: Slab,Storm Shelter
- Has fireplace: No
Interior area
- Total structure area: 896
- Total interior livable area: 896 sqft
- Finished area above ground: 896
- Finished area below ground: 0
Property
Parking
- Parking features: Carport
- Has carport: Yes
Features
- Entry location: Zero Step Entry
- Patio & porch: Patio, Covered, Deck
- Exterior features: Zero Step Entry
- Fencing: Fenced,Privacy
Lot
- Size: 0.28 Acres
- Features: Corner Lot, Sidewalk
Details
- Additional structures: Shed(s)
- Parcel number: R65438
- Special conditions: Standard,Arm's Length
Construction
Type & style
- Home type: SingleFamily
- Architectural style: Ranch
- Property subtype: Single Family Residence, Residential
Condition
- Year built: 1963
Utilities & green energy
- Water: Public
Community & neighborhood
Location
- Region: Topeka
- Subdivision: Greensboro
Price history
| Date | Event | Price |
|---|---|---|
| 5/24/2024 | Sold | -- |
Source: | ||
| 5/13/2024 | Pending sale | $95,000$106/sqft |
Source: | ||
| 5/7/2024 | Listed for sale | $95,000$106/sqft |
Source: | ||
Public tax history
| Year | Property taxes | Tax assessment |
|---|---|---|
| 2025 | -- | $10,626 +6.8% |
| 2024 | $1,309 -0.9% | $9,949 +5% |
| 2023 | $1,321 +8.6% | $9,475 +12% |
Find assessor info on the county website
Neighborhood: Colly Creek
Nearby schools
GreatSchools rating
- 5/10Jardine ElementaryGrades: PK-5Distance: 1.1 mi
- 6/10Jardine Middle SchoolGrades: 6-8Distance: 1.1 mi
- 3/10Topeka West High SchoolGrades: 9-12Distance: 2.4 mi
Schools provided by the listing agent
- Elementary: Jardine Elementary School/USD 501
- Middle: Jardine Middle School/USD 501
- High: Topeka West High School/USD 501
Source: Sunflower AOR. This data may not be complete. We recommend contacting the local school district to confirm school assignments for this home.

