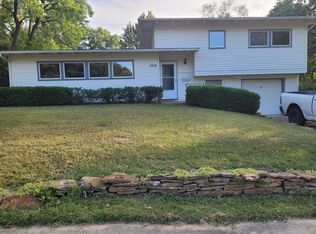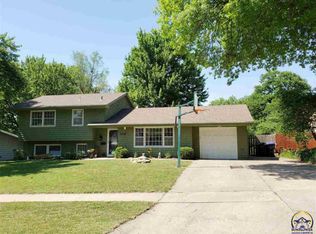Sold on 05/27/25
Price Unknown
3725 SW 30th Ter, Topeka, KS 66614
3beds
1,731sqft
Single Family Residence, Residential
Built in 1964
0.26 Acres Lot
$199,000 Zestimate®
$--/sqft
$1,704 Estimated rent
Home value
$199,000
$171,000 - $233,000
$1,704/mo
Zestimate® history
Loading...
Owner options
Explore your selling options
What's special
Welcome to this charming 3-bedroom, 2-bathroom home nestled on a large corner lot, offering both privacy and convenience. The open concept layout is perfect for entertaining, with a spacious living area that flows seamlessly into the dining and kitchen spaces. The primary bedroom features access to a beautiful bathroom with a double vanity, providing ample space for your daily routine. You'll love the basement rec room, ideal for a home theater, game room, or additional living space. Step outside to your secluded patio, a tranquil space for relaxing or hosting gatherings in peace. The property also includes a two-car garage, offering plenty of storage and parking space. Don’t miss out on this incredible home—schedule a tour today!
Zillow last checked: 8 hours ago
Listing updated: May 27, 2025 at 03:35pm
Listed by:
Amber Smith 785-969-0963,
KW One Legacy Partners, LLC
Bought with:
Niki Barber, 00249710
Countrywide Realty, Inc.
Source: Sunflower AOR,MLS#: 238764
Facts & features
Interior
Bedrooms & bathrooms
- Bedrooms: 3
- Bathrooms: 2
- Full bathrooms: 2
Primary bedroom
- Level: Main
- Area: 150
- Dimensions: 12.5 x 12
Bedroom 2
- Level: Main
- Area: 151.2
- Dimensions: 12.6 x 12
Bedroom 3
- Level: Main
- Area: 92.01
- Dimensions: 10.1 x 9.11
Dining room
- Level: Main
- Area: 123.84
- Dimensions: 12.9 x 9.6
Family room
- Level: Basement
- Area: 339.08
- Dimensions: 17.3 x 19.6
Kitchen
- Level: Main
- Area: 126
- Dimensions: 12 x 10.5
Laundry
- Level: Basement
- Area: 79.52
- Dimensions: 14.2 x 5.6
Living room
- Level: Main
- Area: 211.25
- Dimensions: 16.9 x 12.5
Heating
- Natural Gas
Cooling
- Central Air
Appliances
- Included: Gas Range, Microwave, Dishwasher, Refrigerator
- Laundry: In Basement, Separate Room
Features
- Flooring: Ceramic Tile, Laminate, Carpet
- Basement: Concrete,Partially Finished
- Has fireplace: No
Interior area
- Total structure area: 1,731
- Total interior livable area: 1,731 sqft
- Finished area above ground: 1,155
- Finished area below ground: 576
Property
Parking
- Total spaces: 2
- Parking features: Attached, Auto Garage Opener(s)
- Attached garage spaces: 2
Features
- Patio & porch: Patio
- Fencing: Fenced
Lot
- Size: 0.26 Acres
- Features: Corner Lot, Sidewalk
Details
- Additional structures: Shed(s)
- Parcel number: R64317
- Special conditions: Standard,Arm's Length
Construction
Type & style
- Home type: SingleFamily
- Property subtype: Single Family Residence, Residential
Materials
- Frame
- Roof: Composition
Condition
- Year built: 1964
Utilities & green energy
- Water: Public
Community & neighborhood
Location
- Region: Topeka
- Subdivision: Prairie Vista
Price history
| Date | Event | Price |
|---|---|---|
| 5/27/2025 | Sold | -- |
Source: | ||
| 4/30/2025 | Pending sale | $185,000$107/sqft |
Source: | ||
| 4/26/2025 | Listed for sale | $185,000$107/sqft |
Source: | ||
| 4/11/2025 | Pending sale | $185,000$107/sqft |
Source: | ||
| 4/8/2025 | Listed for sale | $185,000+35.1%$107/sqft |
Source: | ||
Public tax history
| Year | Property taxes | Tax assessment |
|---|---|---|
| 2025 | -- | $22,374 +7% |
| 2024 | $2,942 +5% | $20,910 +8% |
| 2023 | $2,801 +7.5% | $19,361 +11% |
Find assessor info on the county website
Neighborhood: Twilight Hills
Nearby schools
GreatSchools rating
- 5/10Jardine ElementaryGrades: PK-5Distance: 0.8 mi
- 6/10Jardine Middle SchoolGrades: 6-8Distance: 0.8 mi
- 3/10Topeka West High SchoolGrades: 9-12Distance: 1.7 mi
Schools provided by the listing agent
- Elementary: Jardine Elementary School/USD 501
- Middle: Jardine Middle School/USD 501
- High: Topeka West High School/USD 501
Source: Sunflower AOR. This data may not be complete. We recommend contacting the local school district to confirm school assignments for this home.

