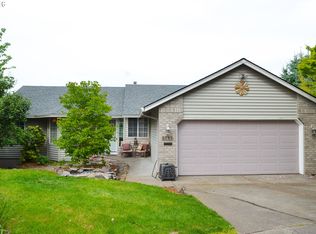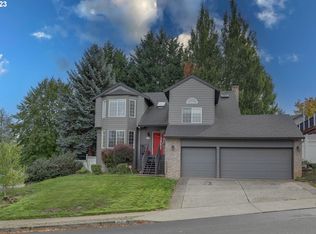Spacious One Level Home w/2 Master Suites a Large Great Room Living Room & Dining Room. Great Kitchen w/a 2nd Eating Area, Pantry and Door to Huge Deck Great for Entertaining. Large 15' x 15' Room off the Back Master Suite could be a Great Office, Sewing Room, or Man Cave. Separate Lower Apartment with Separate Entry is currently rented for $701 per month and the Tenants would like to stay if possible. This is an Amazing Home!!
This property is off market, which means it's not currently listed for sale or rent on Zillow. This may be different from what's available on other websites or public sources.

