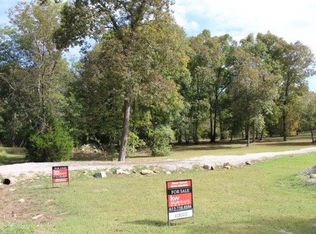Closed
$697,000
3725 S Mount Juliet Rd, Hermitage, TN 37076
4beds
2,608sqft
Single Family Residence, Residential
Built in 1974
1.3 Acres Lot
$681,700 Zestimate®
$267/sqft
$2,828 Estimated rent
Home value
$681,700
$648,000 - $716,000
$2,828/mo
Zestimate® history
Loading...
Owner options
Explore your selling options
What's special
TOTAL remodel! Gorgeous! MUST SEE! OPEN PLAN *YOU will want to be the proud new owner! Imagine get-togethers - has in-ground pool & outdoor kitchen & the tv stays. ""CHECK the list of details of what sellers are leaving such as pool equipment & much more"". This place has been highly maintained. ""CLICK on each pic to read about it!!!" Custom kitchen cabinets (Many) - a cooks dream! 3 oversized pantries, frig/dishwasher/stove/microwave. Wood burning fireplace could convert to gas. New flooring thru-out, LVP waterproof floors on main & secondary level. Ceramic tile floors downstairs. YOU will LOVE 3 remodeled bathrooms see pics - very stunning! Lots of windows (some new) to let the sun shine thru-out. NEW fixtures/faucets/fans, roof in '20, new siding on house/garage, new privacy fence around pool, new pool liner '22, smooth ceilings removed the popcorn material, large walk-in closet in 1 of 2 primary bedrooms, storage shed stays. tv wall brackets stay.
Zillow last checked: 8 hours ago
Listing updated: May 03, 2024 at 08:41am
Listing Provided by:
Sheila D. Barnard 615-424-6924,
The Realty Association
Bought with:
Kristen Herd, 335283
At Home Realty
Source: RealTracs MLS as distributed by MLS GRID,MLS#: 2636741
Facts & features
Interior
Bedrooms & bathrooms
- Bedrooms: 4
- Bathrooms: 3
- Full bathrooms: 3
Bedroom 1
- Features: Full Bath
- Level: Full Bath
- Area: 304 Square Feet
- Dimensions: 19x16
Bedroom 2
- Features: Bath
- Level: Bath
- Area: 192 Square Feet
- Dimensions: 16x12
Bedroom 3
- Features: Extra Large Closet
- Level: Extra Large Closet
- Area: 154 Square Feet
- Dimensions: 14x11
Bedroom 4
- Features: Extra Large Closet
- Level: Extra Large Closet
- Area: 110 Square Feet
- Dimensions: 11x10
Den
- Features: Combination
- Level: Combination
- Area: 273 Square Feet
- Dimensions: 21x13
Dining room
- Area: 126 Square Feet
- Dimensions: 14x9
Kitchen
- Area: 288 Square Feet
- Dimensions: 18x16
Living room
- Area: 448 Square Feet
- Dimensions: 28x16
Heating
- Central, Natural Gas
Cooling
- Central Air, Electric
Appliances
- Included: Dishwasher, Disposal, Indoor Grill, Ice Maker, Microwave, Refrigerator, Electric Oven, Electric Range
- Laundry: Electric Dryer Hookup, Washer Hookup
Features
- Ceiling Fan(s), Extra Closets, High Ceilings, Pantry, Redecorated, Storage, Walk-In Closet(s), High Speed Internet, Kitchen Island
- Flooring: Laminate, Tile
- Basement: Finished
- Number of fireplaces: 1
- Fireplace features: Wood Burning
Interior area
- Total structure area: 2,608
- Total interior livable area: 2,608 sqft
- Finished area above ground: 2,005
- Finished area below ground: 603
Property
Parking
- Total spaces: 3
- Parking features: Garage Door Opener, Detached
- Garage spaces: 3
Features
- Levels: Three Or More
- Stories: 2
- Patio & porch: Deck, Covered, Patio
- Has private pool: Yes
- Pool features: In Ground
- Fencing: Privacy
Lot
- Size: 1.30 Acres
- Features: Level
Details
- Additional structures: Storm Shelter
- Parcel number: 118 08100 000
- Special conditions: Standard
Construction
Type & style
- Home type: SingleFamily
- Architectural style: Split Level
- Property subtype: Single Family Residence, Residential
Materials
- Brick, Vinyl Siding
- Roof: Shingle
Condition
- New construction: No
- Year built: 1974
Utilities & green energy
- Sewer: Septic Tank
- Water: Public
- Utilities for property: Electricity Available, Water Available, Cable Connected
Community & neighborhood
Location
- Region: Hermitage
- Subdivision: Sherry Acres 3
Price history
| Date | Event | Price |
|---|---|---|
| 5/2/2024 | Sold | $697,000$267/sqft |
Source: | ||
| 4/5/2024 | Pending sale | $697,000$267/sqft |
Source: | ||
| 4/2/2024 | Listed for sale | $697,000+144.6%$267/sqft |
Source: | ||
| 7/27/2009 | Sold | $285,000+5.6%$109/sqft |
Source: Public Record Report a problem | ||
| 2/26/2007 | Sold | $270,000$104/sqft |
Source: Public Record Report a problem | ||
Public tax history
| Year | Property taxes | Tax assessment |
|---|---|---|
| 2024 | $1,532 | $80,275 |
| 2023 | $1,532 | $80,275 |
| 2022 | $1,532 | $80,275 |
Find assessor info on the county website
Neighborhood: 37076
Nearby schools
GreatSchools rating
- 9/10Rutland Elementary SchoolGrades: PK-5Distance: 4.1 mi
- 8/10Gladeville Middle SchoolGrades: 6-8Distance: 5.1 mi
- 7/10Wilson Central High SchoolGrades: 9-12Distance: 7.1 mi
Schools provided by the listing agent
- Elementary: Gladeville Elementary
- Middle: Gladeville Middle School
- High: Wilson Central High School
Source: RealTracs MLS as distributed by MLS GRID. This data may not be complete. We recommend contacting the local school district to confirm school assignments for this home.
Get a cash offer in 3 minutes
Find out how much your home could sell for in as little as 3 minutes with a no-obligation cash offer.
Estimated market value
$681,700
