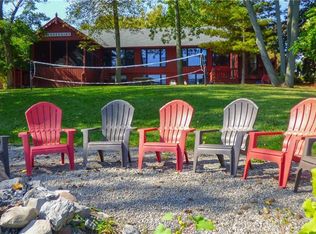This spacious contemporary boast 157' of level Cayuga Lake shoreline and a 1.8 acre setting! Two sided fireplace divides the generous sized cherry kitchen & living area w/hardwood floors & cathedral ceiling. Enjoy the comfort of the Florida room, surrounded by windows & spanning views! Three BR's & 2.5 baths on main level w/master en suite. Lower level continues with expansive windows, a huge family room, 2 bedrooms & a third full bath. Wonderful gathering place to entertain family and friends from the upper deck to the lower covered patio! Attached 2-car garage plus a lower level 32 x 26 garage/workshop. Perfect for storing all your summer toys, boats, jet ski etc. Beautiful shoreline! Everything you need to vacation at home! Includes boat hoist, jet ski hoist & dock. Minutes from shopping, wine trail, golfing & more! Exceptional property, don't miss out!
This property is off market, which means it's not currently listed for sale or rent on Zillow. This may be different from what's available on other websites or public sources.
