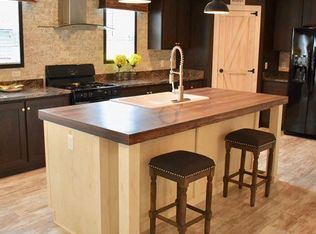This 3bd 2ba Home is graciously situated in Oakwood Estates. Owners have taken pride in updating the Kitchen, Bathrooms, Flooring, Hot Water Heater, Shed and so much more! All you have to do is MOVE IN or even relocate if you wanted. SPACIOUS Living Room. Kitchen with TONS of cabinets and its own separate Dining Area that is plenty LARGE enough to fit a Buffet or China Hutch along with your table. Master Suit BOASTS of a Master Bath with Separate Shower and Soaking Tub and you won't believe all the space it has! Covered Deck for relaxing or grilling out. Carport will fit 2 cars perfectly!
This property is off market, which means it's not currently listed for sale or rent on Zillow. This may be different from what's available on other websites or public sources.
