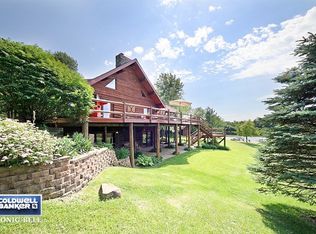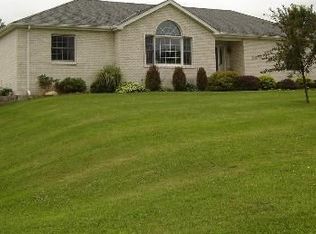Closed
$457,000
3725 N Jugtown Rd, Morris, IL 60450
4beds
2,864sqft
Single Family Residence
Built in 1990
5.91 Acres Lot
$-- Zestimate®
$160/sqft
$3,718 Estimated rent
Home value
Not available
Estimated sales range
Not available
$3,718/mo
Zestimate® history
Loading...
Owner options
Explore your selling options
What's special
Come and see this country paradise! Just under 6 acres & so much to offer!! Private drive, lake access, 2- 2.5 car garages AND a pole barn! Pole barn is 40x80 - a mechanic's dream- it is heated, has a car lift and compressor! Lots of space for workshop, mechanics, even great storage for your "toys." This home boasts 4+ bedrooms, 3 full baths, HUGE great room addition, with storm shelter. Private porch, wooden doors, custom Amish cabinets, & lots of storage! Main floors are hardwood. 2 heater stoves & 1 free standing gas fireplace for warmth & cozy ambiance. 2 A/C's and 2 furnaces plus a whole house fan. Picnic pavillion, large garden & secluded private drive. Bass Lake access for trolling motors & fishing dock! Coy fish pond & more! It's all here, this is the oasis you've been waiting for!!!
Zillow last checked: 8 hours ago
Listing updated: September 08, 2025 at 01:32pm
Listing courtesy of:
Christina Bertsche 847-455-0101,
RCI Real Estate Group
Bought with:
Christina Barbaro
Keller Williams Preferred Rlty
Source: MRED as distributed by MLS GRID,MLS#: 12151142
Facts & features
Interior
Bedrooms & bathrooms
- Bedrooms: 4
- Bathrooms: 3
- Full bathrooms: 3
Primary bedroom
- Features: Flooring (Other), Bathroom (Full)
- Level: Second
- Area: 255 Square Feet
- Dimensions: 15X17
Bedroom 2
- Features: Flooring (Carpet), Window Treatments (Blinds)
- Level: Second
- Area: 110 Square Feet
- Dimensions: 10X11
Bedroom 3
- Features: Flooring (Carpet), Window Treatments (Blinds)
- Level: Second
- Area: 187 Square Feet
- Dimensions: 11X17
Bedroom 4
- Features: Flooring (Carpet)
- Level: Second
- Area: 100 Square Feet
- Dimensions: 10X10
Dining room
- Features: Flooring (Hardwood)
- Level: Main
- Area: 228 Square Feet
- Dimensions: 12X19
Family room
- Features: Flooring (Hardwood), Window Treatments (Curtains/Drapes)
- Level: Main
- Area: 391 Square Feet
- Dimensions: 17X23
Great room
- Features: Flooring (Wood Laminate)
- Level: Main
- Area: 560 Square Feet
- Dimensions: 20X28
Kitchen
- Features: Kitchen (Pantry-Closet, Country Kitchen, Custom Cabinetry), Flooring (Vinyl)
- Level: Main
- Area: 110 Square Feet
- Dimensions: 10X11
Living room
- Features: Flooring (Hardwood), Window Treatments (Blinds)
- Level: Main
- Area: 221 Square Feet
- Dimensions: 13X17
Screened porch
- Features: Flooring (Wood Laminate), Window Treatments (Blinds)
- Level: Main
- Area: 133 Square Feet
- Dimensions: 7X19
Walk in closet
- Features: Flooring (Carpet)
- Level: Second
- Area: 88 Square Feet
- Dimensions: 8X11
Heating
- Natural Gas, Forced Air, Sep Heating Systems - 2+, Zoned
Cooling
- Central Air
Appliances
- Included: Range, Microwave, Dishwasher, Refrigerator, Washer, Dryer, Trash Compactor, Gas Water Heater
- Laundry: Main Level, Gas Dryer Hookup
Features
- 1st Floor Bedroom, 1st Floor Full Bath
- Flooring: Hardwood
- Windows: Screens
- Basement: Crawl Space
- Attic: Pull Down Stair
Interior area
- Total structure area: 0
- Total interior livable area: 2,864 sqft
Property
Parking
- Total spaces: 4
- Parking features: Asphalt, Concrete, Garage Door Opener, Garage, On Site, Garage Owned, Detached
- Garage spaces: 4
- Has uncovered spaces: Yes
Accessibility
- Accessibility features: No Disability Access
Features
- Stories: 2
- Patio & porch: Porch
- Exterior features: Dock
- Has view: Yes
- View description: Back of Property
- Water view: Back of Property
- Waterfront features: Lake Front
Lot
- Size: 5.91 Acres
- Dimensions: 359.9 X 671.6 X 355.6 X 849.2
- Features: Water Rights
Details
- Additional structures: Second Garage, Boat Dock, Garage(s)
- Parcel number: 0617226002
- Special conditions: None
- Other equipment: Ceiling Fan(s), Fan-Whole House
Construction
Type & style
- Home type: SingleFamily
- Architectural style: Colonial
- Property subtype: Single Family Residence
Materials
- Vinyl Siding
- Roof: Asphalt
Condition
- New construction: No
- Year built: 1990
Utilities & green energy
- Sewer: Septic Tank
- Water: Well
Community & neighborhood
Community
- Community features: Lake, Water Rights
Location
- Region: Morris
Other
Other facts
- Has irrigation water rights: Yes
- Listing terms: Conventional
- Ownership: Fee Simple
Price history
| Date | Event | Price |
|---|---|---|
| 9/5/2025 | Sold | $457,000-8.6%$160/sqft |
Source: | ||
| 8/12/2025 | Contingent | $499,900$175/sqft |
Source: | ||
| 6/21/2025 | Price change | $499,900-4.8%$175/sqft |
Source: | ||
| 4/29/2025 | Price change | $525,000-6.3%$183/sqft |
Source: | ||
| 12/11/2024 | Price change | $560,000-5.9%$196/sqft |
Source: | ||
Public tax history
| Year | Property taxes | Tax assessment |
|---|---|---|
| 2024 | $14,975 +17.5% | $213,177 +7.3% |
| 2023 | $12,743 +1.7% | $198,674 +8.8% |
| 2022 | $12,535 +12.3% | $182,588 +8% |
Find assessor info on the county website
Neighborhood: 60450
Nearby schools
GreatSchools rating
- 3/10White Oak Elementary SchoolGrades: PK-5Distance: 6.8 mi
- 7/10Shabbona Middle SchoolGrades: 6-8Distance: 5.9 mi
- 7/10Morris Community High SchoolGrades: 9-12Distance: 5.8 mi
Schools provided by the listing agent
- Elementary: White Oak Elementary
- Middle: Shabbona Middle School
- High: Morris Community High School
- District: 450
Source: MRED as distributed by MLS GRID. This data may not be complete. We recommend contacting the local school district to confirm school assignments for this home.

Get pre-qualified for a loan
At Zillow Home Loans, we can pre-qualify you in as little as 5 minutes with no impact to your credit score.An equal housing lender. NMLS #10287.

