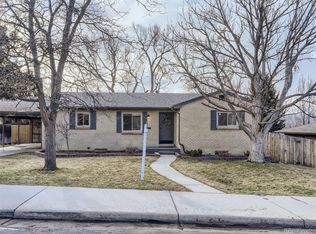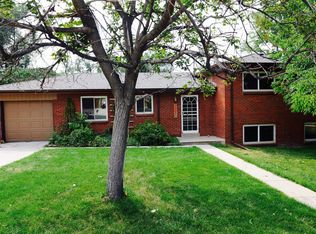Sold for $895,000
$895,000
3725 Holland Street, Wheat Ridge, CO 80033
4beds
2,709sqft
Single Family Residence
Built in 1958
10,260 Square Feet Lot
$887,000 Zestimate®
$330/sqft
$3,516 Estimated rent
Home value
$887,000
$834,000 - $949,000
$3,516/mo
Zestimate® history
Loading...
Owner options
Explore your selling options
What's special
Beautifully Renovated Mid-Century Modern Home in a Peaceful Neighborhood. Light-filled and thoughtfully updated, this stunning 4-bedroom, 3-bathroom mid-century modern home sits on a spacious 10,260 sq ft lot in a quiet, family-friendly neighborhood. Surrounded by native landscaping, mature trees, and raised vegetable garden beds, the property also includes a stand-alone 2-car garage. Located near Crown Hill Park and the Clear Creek Trail, you’ll enjoy outstanding walking and running paths right outside your door, plus quick access to grocery stores and an easy drive to the mountains. Inside, the open-concept kitchen and living room are perfect for gathering, featuring abundant storage, a wood-burning fireplace, sleek white quartz countertops, and a gas cooktop. Just off the kitchen, a dedicated dining room and private office provide ideal spaces for entertaining and working from home.
Upstairs, the primary suite offers a luxurious spa-like bathroom designed for two, while a second bedroom and full bathroom are well-suited for kids or guests. The lower level adds flexibility with two additional bedrooms, a full bathroom, laundry area, and a cozy family/TV room. Step outside to a covered patio overlooking the peaceful xeriscaped backyard—plenty of space for play, relaxation, or creative projects. Additional features include a brand-new water heater, new AC and heating unit, a whole-house water filtration system, a security system with front and back cameras, and a large unfinished basement for extra storage or future expansion. This move-in-ready home is the perfect blend of modern updates and timeless style—you won’t want to miss it!
Zillow last checked: 8 hours ago
Listing updated: October 29, 2025 at 04:55pm
Listed by:
Craig Halborg Colo.RealEstate1@gmail.com,
Colo Real Estate Corp
Bought with:
Jamie Bearden, 100079177
Your Castle Real Estate Inc
Source: REcolorado,MLS#: 7885769
Facts & features
Interior
Bedrooms & bathrooms
- Bedrooms: 4
- Bathrooms: 3
- Full bathrooms: 2
- 3/4 bathrooms: 1
Bedroom
- Level: Upper
Bedroom
- Level: Basement
Bedroom
- Level: Basement
Bathroom
- Level: Upper
Bathroom
- Level: Basement
Other
- Level: Upper
Other
- Level: Upper
Bonus room
- Level: Basement
Dining room
- Level: Main
Family room
- Level: Main
Kitchen
- Level: Main
Office
- Level: Main
Heating
- Forced Air
Cooling
- Central Air
Appliances
- Included: Cooktop, Dishwasher, Disposal, Dryer, Microwave, Oven, Range, Range Hood, Refrigerator, Washer
Features
- Ceiling Fan(s), Kitchen Island, Open Floorplan, Primary Suite, Quartz Counters, Smart Thermostat
- Flooring: Carpet, Tile, Wood
- Windows: Double Pane Windows
- Basement: Finished
- Number of fireplaces: 1
- Common walls with other units/homes: No Common Walls
Interior area
- Total structure area: 2,709
- Total interior livable area: 2,709 sqft
- Finished area above ground: 2,211
- Finished area below ground: 0
Property
Parking
- Total spaces: 2
- Parking features: Oversized
- Garage spaces: 2
Features
- Levels: Two
- Stories: 2
- Entry location: Ground
- Patio & porch: Covered, Patio
- Exterior features: Garden, Private Yard, Rain Gutters
- Fencing: Full
Lot
- Size: 10,260 sqft
- Features: Irrigated, Landscaped, Level, Many Trees, Near Public Transit, Sprinklers In Front, Sprinklers In Rear
Details
- Parcel number: 023479
- Special conditions: Standard
Construction
Type & style
- Home type: SingleFamily
- Architectural style: Contemporary
- Property subtype: Single Family Residence
Materials
- Brick, Wood Siding
- Foundation: Concrete Perimeter
- Roof: Composition
Condition
- Year built: 1958
Utilities & green energy
- Electric: 110V, 220 Volts
- Sewer: Public Sewer
- Utilities for property: Cable Available, Electricity Connected, Internet Access (Wired)
Community & neighborhood
Security
- Security features: Video Doorbell
Location
- Region: Wheat Ridge
- Subdivision: Bel Aire
Other
Other facts
- Listing terms: 1031 Exchange,Cash,Conventional,Jumbo
- Ownership: Corporation/Trust
- Road surface type: Paved
Price history
| Date | Event | Price |
|---|---|---|
| 10/29/2025 | Sold | $895,000$330/sqft |
Source: | ||
| 8/27/2025 | Pending sale | $895,000$330/sqft |
Source: | ||
| 8/21/2025 | Listed for sale | $895,000+22.6%$330/sqft |
Source: | ||
| 11/5/2020 | Sold | $730,000+6.6%$269/sqft |
Source: Public Record Report a problem | ||
| 10/26/2020 | Pending sale | $685,000$253/sqft |
Source: Compass Colorado, Llc - Boulder #9433589 Report a problem | ||
Public tax history
| Year | Property taxes | Tax assessment |
|---|---|---|
| 2024 | $5,045 +24.9% | $53,012 |
| 2023 | $4,038 -1.5% | $53,012 +27% |
| 2022 | $4,099 +76.7% | $41,746 -2.8% |
Find assessor info on the county website
Neighborhood: 80033
Nearby schools
GreatSchools rating
- 5/10Stevens Elementary SchoolGrades: PK-5Distance: 1.5 mi
- 5/10Everitt Middle SchoolGrades: 6-8Distance: 0.5 mi
- 7/10Wheat Ridge High SchoolGrades: 9-12Distance: 0.2 mi
Schools provided by the listing agent
- Elementary: Stevens
- Middle: Everitt
- High: Wheat Ridge
- District: Jefferson County R-1
Source: REcolorado. This data may not be complete. We recommend contacting the local school district to confirm school assignments for this home.
Get a cash offer in 3 minutes
Find out how much your home could sell for in as little as 3 minutes with a no-obligation cash offer.
Estimated market value$887,000
Get a cash offer in 3 minutes
Find out how much your home could sell for in as little as 3 minutes with a no-obligation cash offer.
Estimated market value
$887,000

