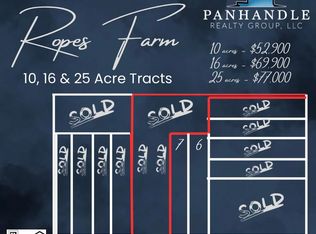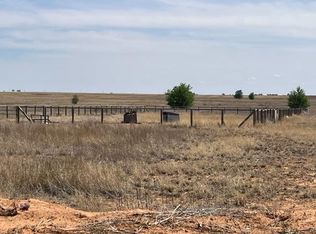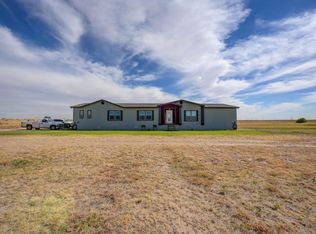Sold
Price Unknown
3725 Hawk Rd, Ropesville, TX 79358
3beds
1,490sqft
Single Family Residence, Residential
Built in 1950
3.57 Acres Lot
$286,800 Zestimate®
$--/sqft
$1,324 Estimated rent
Home value
$286,800
Estimated sales range
Not available
$1,324/mo
Zestimate® history
Loading...
Owner options
Explore your selling options
What's special
Charming Country Home on 3.57 Acres in Ropesville, Tx. This fully remodeled 3-bedroom, 2-bathroom home offers the perfect balance of modern comfort and peaceful country living. Situated on 3.57 acres, this property provides ample space for outdoor activities, animals, and a variety of uses. With 1,490 square feet of updated living space, this home features a functional layout with stylish finishes throughout. The spacious kitchen, open living areas, and well-appointed bedrooms make it move-in ready for its next owners. For those needing extra workspace or storage, the property includes a 2,000-square-foot shop with full electrical, making it ideal for projects, equipment, or hobbies. Additionally, the horse pen adds to the versatility of this property, making it a great option for animal owners. This home qualifies for a 0% down USDA loan! Schedule your tour today!
Zillow last checked: 8 hours ago
Listing updated: May 05, 2025 at 10:40am
Listed by:
Jason Riebe TREC #0727953 806-777-4524,
WTX Realty, LLC
Bought with:
Seth Martin, TREC #0756201
Better Homes and Gardens
Source: LBMLS,MLS#: 202550679
Facts & features
Interior
Bedrooms & bathrooms
- Bedrooms: 3
- Bathrooms: 2
- Full bathrooms: 2
Primary bedroom
- Features: Carpet Flooring, Hardwood Flooring
Bedroom 2
- Features: Carpet Flooring
Bedroom 3
- Features: Carpet Flooring
Heating
- Propane
Cooling
- Electric
Appliances
- Included: Dishwasher, Disposal, Free-Standing Range, Gas Oven, Gas Range, Microwave, Refrigerator
- Laundry: Laundry Room, Washer Hookup
Features
- Ceiling Fan(s), Granite Counters, Pantry, Smart Thermostat, Storage, Walk-In Closet(s)
- Flooring: Carpet, Ceramic Tile, Hardwood
- Doors: Storm Door(s)
- Windows: Blinds, Low Emissivity Windows, Screens
- Has fireplace: Yes
- Fireplace features: Gas Starter, Propane, Wood Burning
Interior area
- Total structure area: 1,490
- Total interior livable area: 1,490 sqft
- Finished area above ground: 1,490
Property
Parking
- Total spaces: 2
- Parking features: Additional Parking, Carport, Driveway, Off Street
- Carport spaces: 2
- Has uncovered spaces: Yes
Features
- Patio & porch: Awning(s), Covered, Front Porch, Patio
- Exterior features: Awning(s), Private Yard
- Fencing: Back Yard,Pipe,Wire
Lot
- Size: 3.57 Acres
- Features: Back Yard
Details
- Additional structures: Barn(s), Workshop
- Parcel number: 6991
- Zoning description: None
- Special conditions: Standard
- Horses can be raised: Yes
- Horse amenities: Barn, Pasture, Round Pen
Construction
Type & style
- Home type: SingleFamily
- Architectural style: Ranch
- Property subtype: Single Family Residence, Residential
Materials
- Brick, Foam Insulation
- Foundation: Combination, Pillar/Post/Pier, Slab
- Roof: Composition
Condition
- Updated/Remodeled
- New construction: No
- Year built: 1950
Utilities & green energy
- Sewer: Septic Tank, Unknown
- Water: Private, Well
- Utilities for property: Electricity Connected, Sewer Connected, Water Connected, Propane
Community & neighborhood
Security
- Security features: Smoke Detector(s)
Location
- Region: Ropesville
Other
Other facts
- Listing terms: Cash,Conventional,FHA,USDA Loan,VA Loan
- Road surface type: See Remarks
Price history
| Date | Event | Price |
|---|---|---|
| 5/5/2025 | Sold | -- |
Source: | ||
| 4/5/2025 | Pending sale | $294,000$197/sqft |
Source: | ||
| 3/12/2025 | Price change | $294,000-2%$197/sqft |
Source: | ||
| 2/24/2025 | Listed for sale | $299,990+50.1%$201/sqft |
Source: | ||
| 8/4/2022 | Sold | -- |
Source: | ||
Public tax history
| Year | Property taxes | Tax assessment |
|---|---|---|
| 2025 | -- | $117,273 +10% |
| 2024 | $626 +3.1% | $106,612 +10% |
| 2023 | $607 -49.9% | $96,920 +9.9% |
Find assessor info on the county website
Neighborhood: 79358
Nearby schools
GreatSchools rating
- 5/10Ropes SchoolGrades: PK-12Distance: 6.3 mi
Schools provided by the listing agent
- Elementary: Ropes
- Middle: Ropes
- High: Ropes
Source: LBMLS. This data may not be complete. We recommend contacting the local school district to confirm school assignments for this home.


