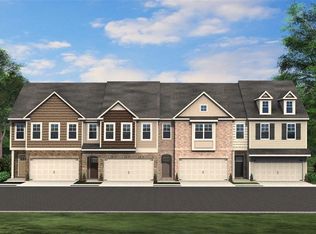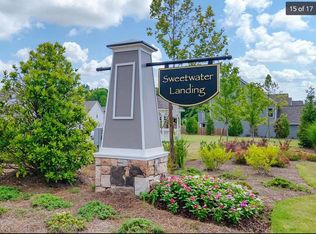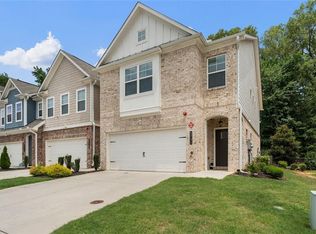Westport, an exquisite two-story interior unit townhome hosting 3 bedrooms, 2.5 bathrooms with two car garage. This new open concept townhome includes a wide foyer with beautiful hardwood floors flowing throughout the first floor. The open and spacious chef inspired kitchen includes granite kitchen countertops, stylish white 42" cabinets, stainless steel appliances, kitchen backsplash, walk-in pantry and a large kitchen island. The open spacious dining room has views and access to the chef-inspired kitchen and large family room with fireplace. Hardwood stairs lead upstairs to the large loft/game room with charming open rails, this is a great flex space that can be used in multiple ways. The oversized owner's suite with lots of natural lighting includes a walk-in closet, double vanity, water closet, separate tile shower and soaking tub. Hurry, do not miss this opportunity to call this lovely townhome home! This won't last long! Move-in Ready August 2021. Photos not of actual property, stock photos of a Westport.
This property is off market, which means it's not currently listed for sale or rent on Zillow. This may be different from what's available on other websites or public sources.


