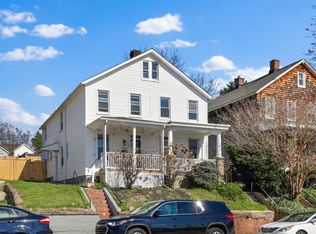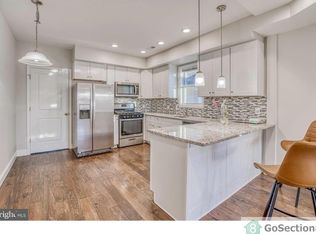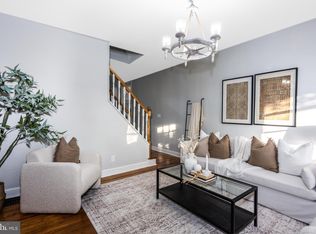Sold for $388,000
$388,000
3725 Falls Rd, Baltimore, MD 21211
3beds
1,372sqft
Single Family Residence
Built in 1880
3,920.4 Square Feet Lot
$402,300 Zestimate®
$283/sqft
$2,782 Estimated rent
Home value
$402,300
Estimated sales range
Not available
$2,782/mo
Zestimate® history
Loading...
Owner options
Explore your selling options
What's special
Welcome to 3725 Falls Road, a charming duplex completely renovated in 2020 to include 3 PRIVATE PARKING SPACES. This well-maintained property boasts a wide spacious living room with amazing natural light, gleaming hardwood floors, adding warmth and character to the space. The kitchen is fully equipped with stainless appliances, tons of butcher block counter space, more cabinets than you need, a stylish backsplash and ceramic tile flooring, making it a perfect space for culinary creations for the pickiest of chefs. The main level has 3 entry/exits points, an adorable half bath, brick accent wall and a full laundry/mudroom area. Head upstairs and you will find the comfortable primary bedroom with upscale ensuite bath also features hardwood floors and large windows, creating a cozy and relaxing atmosphere. You won't be disappointed in the size of the two guest bedrooms either! This home also has CAC, attic (storage), unfinished basement with sump pump, fenced private back yard and great porch views. Outside, the property offers a delightful front porch and huge back/side yard providing ample opportunities for relaxation, hosting friends/family and outdoor living. Your pup will certainly love it and you! Easy access to 83, shopping, eats, drinks and green space. Home may qualify for Hopkins LNYW grant money!
Zillow last checked: 8 hours ago
Listing updated: July 15, 2024 at 03:55am
Listed by:
Christina Dudley 443-803-3876,
Compass
Bought with:
Alex Lerner, 659449
TTR Sotheby's International Realty
Source: Bright MLS,MLS#: MDBA2125794
Facts & features
Interior
Bedrooms & bathrooms
- Bedrooms: 3
- Bathrooms: 3
- Full bathrooms: 2
- 1/2 bathrooms: 1
- Main level bathrooms: 1
Basement
- Area: 644
Heating
- Forced Air, Natural Gas
Cooling
- Central Air, Electric
Appliances
- Included: Microwave, Oven/Range - Gas, Refrigerator, Ice Maker, Dishwasher, Disposal, Dryer, Washer, Water Heater, Electric Water Heater
- Laundry: Has Laundry, Main Level, Laundry Room
Features
- Open Floorplan, Kitchen - Gourmet, Primary Bath(s), Recessed Lighting, Bathroom - Stall Shower, Bathroom - Tub Shower, Upgraded Countertops, Attic, Dry Wall
- Flooring: Hardwood, Tile/Brick, Ceramic Tile, Wood
- Doors: Storm Door(s)
- Windows: Window Treatments
- Basement: Unfinished,Partial,Drainage System,Sump Pump
- Has fireplace: No
Interior area
- Total structure area: 2,016
- Total interior livable area: 1,372 sqft
- Finished area above ground: 1,372
- Finished area below ground: 0
Property
Parking
- Total spaces: 3
- Parking features: Private, Alley Access, Off Street
Accessibility
- Accessibility features: None
Features
- Levels: Three
- Stories: 3
- Patio & porch: Porch
- Pool features: None
- Fencing: Back Yard,Wood
Lot
- Size: 3,920 sqft
Details
- Additional structures: Above Grade, Below Grade
- Parcel number: 0313023552 008
- Zoning: R-4
- Special conditions: Standard
Construction
Type & style
- Home type: SingleFamily
- Architectural style: Traditional
- Property subtype: Single Family Residence
- Attached to another structure: Yes
Materials
- Vinyl Siding
- Foundation: Stone
- Roof: Asphalt,Rubber
Condition
- Excellent
- New construction: No
- Year built: 1880
- Major remodel year: 2020
Utilities & green energy
- Sewer: Public Sewer
- Water: Public
Community & neighborhood
Location
- Region: Baltimore
- Subdivision: Hampden Historic District
- Municipality: Baltimore City
Other
Other facts
- Listing agreement: Exclusive Right To Sell
- Ownership: Fee Simple
Price history
| Date | Event | Price |
|---|---|---|
| 7/5/2024 | Sold | $388,000-3%$283/sqft |
Source: | ||
| 6/24/2024 | Pending sale | $399,900$291/sqft |
Source: | ||
| 6/13/2024 | Contingent | $399,900$291/sqft |
Source: | ||
| 5/17/2024 | Listed for sale | $399,900-4.6%$291/sqft |
Source: | ||
| 5/15/2024 | Listing removed | -- |
Source: | ||
Public tax history
| Year | Property taxes | Tax assessment |
|---|---|---|
| 2025 | -- | $339,500 +19.7% |
| 2024 | $6,694 +24.5% | $283,633 +24.5% |
| 2023 | $5,375 +32.5% | $227,767 +32.5% |
Find assessor info on the county website
Neighborhood: Hampden
Nearby schools
GreatSchools rating
- 6/10Hampden Elementary/Middle SchoolGrades: PK-8Distance: 0.3 mi
- 3/10Academy For College And Career ExplorationGrades: 6-12Distance: 0.2 mi
- NAIndependence School Local IGrades: 9-12Distance: 0.2 mi
Schools provided by the listing agent
- District: Baltimore City Public Schools
Source: Bright MLS. This data may not be complete. We recommend contacting the local school district to confirm school assignments for this home.
Get a cash offer in 3 minutes
Find out how much your home could sell for in as little as 3 minutes with a no-obligation cash offer.
Estimated market value$402,300
Get a cash offer in 3 minutes
Find out how much your home could sell for in as little as 3 minutes with a no-obligation cash offer.
Estimated market value
$402,300


