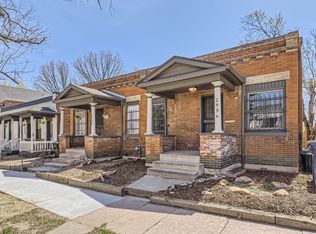Live LUX in historic Potter Highlands! This Victorian brick home boasts original wood flooring and a newly remodeled chef's kitchen with white granite counter tops. Other features include tall vaulted ceilings, a flex room on the main floor that is perfect for an office, a bonus living flex space on the 2nd level, a primary room with huge walk-in closet, a balcony on the 2nd floor off one of the bedrooms, central air conditioning, an outdoor sauna, a fenced front yard with patio, and 2 off-street parking spaces.
BONUS: Tenant will have the option to add-on an additional 1-bedroom, 1-bathroom studio (located off the back of the main house) to the lease in August 2025 for an extra $500 per month. It is currently occupied until August 15th but it would make for a phenomenal guest space, additional bedroom/office set up, art studio, or even a workout/gym space with a private shower. In the event of multiple applications, preference will be given to applicants who want to lease both the main house and studio as one package deal. Please ask broker for more details or photos.
Walking distance to Leevers Locavore organic grocery store and a variety of other food/drink options on 38th Ave. Biking distance to Tennyson Street, Highlands Square, LoHi, and downtown Denver. Easy access to I-70 and I-25.
*Approved applications require at least ten (10) business days before we can accommodate a move-in, regardless of the unit availability date. Availability date is subject to change.
This property is unfurnished. Pets are negotiable. A monthly pet fee and additional refundable deposit will apply if pets are approved. Security deposit equivalent to 100% a full month's rent and monthly fees is required. There is a flat monthly utility reimbursement fee which will cover all utilities and internet. Other terms, fees, and conditions may apply. All information is deemed reliable but not guaranteed and is subject to change. Rent is subject to change. Tenant or Tenant's Agent to confirm square footage. Minimum credit score of 700 per Applicant, and the Applicant will need to prove a consistent monthly income that is equivalent to at least two (2) times the monthly rent amount. Please contact Mile High Lux directly with questions or for information on how to schedule a tour or submit an application. Please allow 3 or more business days for application processing. An application will be processed once it is deemed complete. A complete application means that all adults living at the property have submitted an application and all requested documents and information have been received, which may include, but is not limited to, proof of income, previous address and landlord information, pictures of pets, bank statements, tax returns, etc. Any fraudulent, misleading, and/or misrepresentation of such documents or application information will result in an automatic denial of your application. Mile High Lux Property Management will not be managing this Property. It will be managed directly by the Landlord or Landlord's Representative.
License # Pending with City
Portable Tenant Screening Reports: 1) You have the right to provide Landlord with a Portable Tenant Screening Report that is not more than 30 days old, as defined in 38-12-902(2.5), Colorado Revised Statutes; and 2) If you provide Landlord with a Portable Tenant Screening Report, as defined in 38-12-902(2.5), Colorado Revised Statutes, the Landlord is prohibited from: a) charging you a rental application fee; or b) charging you a fee for Landlord to access or use the Portable Tenant Screening Report.
House for rent
$4,740/mo
3725 Eliot St, Denver, CO 80211
3beds
1,906sqft
Price is base rent and doesn't include required fees.
Single family residence
Available Sun Jun 1 2025
Cats, dogs OK
Central air
In unit laundry
Off street parking
-- Heating
What's special
Tall vaulted ceilingsWhite granite counter topsOutdoor saunaCentral air conditioningOriginal wood flooring
- 6 days
- on Zillow |
- -- |
- -- |
Travel times
Facts & features
Interior
Bedrooms & bathrooms
- Bedrooms: 3
- Bathrooms: 2
- Full bathrooms: 2
Cooling
- Central Air
Appliances
- Included: Dryer, Washer
- Laundry: In Unit
Features
- Sauna
Interior area
- Total interior livable area: 1,906 sqft
Video & virtual tour
Property
Parking
- Parking features: Off Street
- Details: Contact manager
Features
- Exterior features: Balcony, Chef's Kitchen, Tall Ceilings
- Spa features: Sauna
- Fencing: Fenced Yard
Details
- Parcel number: 0229106012000
Construction
Type & style
- Home type: SingleFamily
- Property subtype: Single Family Residence
Community & HOA
HOA
- Amenities included: Sauna
Location
- Region: Denver
Financial & listing details
- Lease term: Contact For Details
Price history
| Date | Event | Price |
|---|---|---|
| 4/27/2025 | Listed for rent | $4,740$2/sqft |
Source: Zillow Rentals | ||
| 7/19/2017 | Sold | $600,000-1.6%$315/sqft |
Source: YOUR CASTLE REAL ESTATE solds #9315843_80211 | ||
| 5/18/2017 | Listed for sale | $609,500+17.2%$320/sqft |
Source: Your Castle Real Estate Inc #9315843 | ||
| 6/30/2015 | Sold | $519,900$273/sqft |
Source: Public Record | ||
| 5/15/2015 | Listed for sale | $519,900+19.5%$273/sqft |
Source: Bradford Real Estate | ||
![[object Object]](https://photos.zillowstatic.com/fp/42cee33683121ba5f9386755ae414def-p_i.jpg)
