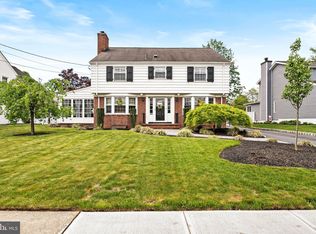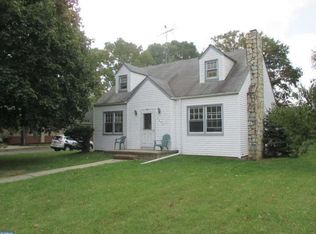Sold for $465,000 on 01/17/25
$465,000
3725 E State Street Ext, Hamilton, NJ 08619
4beds
3,060sqft
Single Family Residence
Built in 1950
10,049 Square Feet Lot
$480,300 Zestimate®
$152/sqft
$4,328 Estimated rent
Home value
$480,300
$427,000 - $543,000
$4,328/mo
Zestimate® history
Loading...
Owner options
Explore your selling options
What's special
Well maintained, Stately & Classic 4 Bedroom All Brick Center Hall Colonial in Move-In Condition! The flagstone & concrete walkway plus manicured landscaping offer inviting curb appeal. Entry through the large foyer opens up to French doors into the immense living room showing off gleaming hardwood flooring and a fireplace with beautifully crafted wood mantel and built-in side shelving. The sunporch off the living room offers a peaceful retreat and great entertaining spot overlooking the 150’ deep lot. There is a formal dining room, eat-in kitchen and half bath that complete the 1st level. On the 2nd level, you’ll find 4 corner bedrooms, a full bath plus Jack & Jill half bath between 2 of the rooms. Walk up to the 3rd level to the attic for additional space & storage. The basement is finished and has a full kitchen with island counter, family recreation room, laundry area plus another full bathroom. The driveway with parking for 6+ cars leads to the oversized 2 car garage with loft, electric & side door access. This prime central NJ location with many neighboring shops and restaurants is conveniently located for commuters within minutes from Hamilton Train Station, close proximity to NJ Turnpike, 195/295, 20 minutes to Princeton & Route 1 and easy access to Philadelphia, New York & the Jersey Shores. Come view this charming home & schedule your appointment today.
Zillow last checked: 8 hours ago
Listing updated: January 21, 2025 at 03:08am
Listed by:
Marian Conte 609-947-4222,
DiDonato Realty Company Inc
Bought with:
May Tan, 1538644
Tesla Realty Group LLC
Source: Bright MLS,MLS#: NJME2046616
Facts & features
Interior
Bedrooms & bathrooms
- Bedrooms: 4
- Bathrooms: 4
- Full bathrooms: 2
- 1/2 bathrooms: 2
- Main level bathrooms: 1
Basement
- Area: 900
Heating
- Baseboard, Oil
Cooling
- Central Air, Electric
Appliances
- Included: Refrigerator, Oven/Range - Gas, Microwave, Washer, Water Heater
- Laundry: In Basement
Features
- 2nd Kitchen, Attic, Built-in Features, Ceiling Fan(s), Formal/Separate Dining Room, Eat-in Kitchen
- Flooring: Hardwood, Carpet, Wood
- Windows: Window Treatments
- Basement: Finished,Exterior Entry
- Number of fireplaces: 1
- Fireplace features: Mantel(s), Wood Burning
Interior area
- Total structure area: 3,060
- Total interior livable area: 3,060 sqft
- Finished area above ground: 2,160
- Finished area below ground: 900
Property
Parking
- Total spaces: 8
- Parking features: Garage Faces Front, Oversized, Storage, Garage Door Opener, Detached, Driveway, On Street
- Garage spaces: 2
- Uncovered spaces: 6
Accessibility
- Accessibility features: 2+ Access Exits
Features
- Levels: Two and One Half
- Stories: 2
- Pool features: None
- Fencing: Partial
Lot
- Size: 10,049 sqft
- Dimensions: 67.00 x 150.00
- Features: Level, Front Yard, SideYard(s), Rear Yard
Details
- Additional structures: Above Grade, Below Grade
- Parcel number: 030168500010
- Zoning: RES
- Special conditions: Standard
Construction
Type & style
- Home type: SingleFamily
- Architectural style: Colonial
- Property subtype: Single Family Residence
Materials
- Brick
- Foundation: Block
Condition
- Very Good
- New construction: No
- Year built: 1950
Utilities & green energy
- Electric: Circuit Breakers
- Sewer: Public Sewer
- Water: Public
Community & neighborhood
Security
- Security features: Security System
Location
- Region: Hamilton
- Subdivision: Mercerville
- Municipality: HAMILTON TWP
Other
Other facts
- Listing agreement: Exclusive Right To Sell
- Ownership: Fee Simple
Price history
| Date | Event | Price |
|---|---|---|
| 1/17/2025 | Sold | $465,000-7%$152/sqft |
Source: | ||
| 1/2/2025 | Pending sale | $499,900$163/sqft |
Source: | ||
| 11/15/2024 | Contingent | $499,900$163/sqft |
Source: | ||
| 7/30/2024 | Listed for sale | $499,900$163/sqft |
Source: | ||
Public tax history
| Year | Property taxes | Tax assessment |
|---|---|---|
| 2025 | $9,786 | $277,700 |
| 2024 | $9,786 +11.1% | $277,700 |
| 2023 | $8,811 | $277,700 |
Find assessor info on the county website
Neighborhood: Mercerville
Nearby schools
GreatSchools rating
- 4/10Mercerville Elementary SchoolGrades: K-5Distance: 0.2 mi
- 5/10Richard C Crockett Middle SchoolGrades: 6-8Distance: 3.3 mi
- 2/10Hamilton North-Nottingham High SchoolGrades: 9-12Distance: 1 mi
Schools provided by the listing agent
- Elementary: Mercerville
- Middle: Crockett
- High: Hamilton North-nottingham H.s.
- District: Hamilton Township
Source: Bright MLS. This data may not be complete. We recommend contacting the local school district to confirm school assignments for this home.

Get pre-qualified for a loan
At Zillow Home Loans, we can pre-qualify you in as little as 5 minutes with no impact to your credit score.An equal housing lender. NMLS #10287.
Sell for more on Zillow
Get a free Zillow Showcase℠ listing and you could sell for .
$480,300
2% more+ $9,606
With Zillow Showcase(estimated)
$489,906
