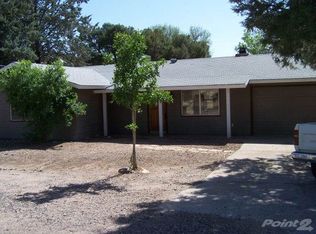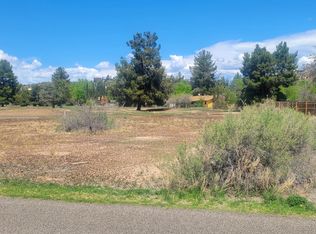Sold for $380,000
$380,000
3725 E Rimrock Dr, Rimrock, AZ 86335
3beds
2baths
1,426sqft
Single Family Residence
Built in 1978
9,187 Square Feet Lot
$379,400 Zestimate®
$266/sqft
$1,844 Estimated rent
Home value
$379,400
$330,000 - $436,000
$1,844/mo
Zestimate® history
Loading...
Owner options
Explore your selling options
What's special
This modern A-frame home offers 2 open living areas with a sleek, contemporary design. The home features a new HVAC system, 2 septic tanks, a wood shed, new flooring, new kitchen counters, cabinets, appliances, and new Hardie board siding with new ext. paint. The fenced backyard, shaded by mature trees, providing privacy for relaxing cool valley nights. Land behind the home was recently purchased with plans to be a vineyard in the future, adding to the charm of the property. Never before listed on the MLS, this home has been well cared for by its second owner and is in excellent condition. With a successful history as both a STR and a LTR, this home is versatile and profitable. Located less than a 1/2 mile from Dry Beaver Creek, it's the perfect retreat to escape the Arizona heat.
Zillow last checked: 8 hours ago
Listing updated: May 22, 2025 at 07:01pm
Listed by:
Preston Dean Richardson 317-586-0334,
Realty ONE Group Mountain Desert
Bought with:
Jordan Page, SA678349000
W and Partners, LLC
Source: ARMLS,MLS#: 6719164

Facts & features
Interior
Bedrooms & bathrooms
- Bedrooms: 3
- Bathrooms: 2
Heating
- Electric, Ceiling
Cooling
- Central Air
Appliances
- Included: Electric Cooktop
Features
- High Speed Internet, Granite Counters, Double Vanity, Master Downstairs, Vaulted Ceiling(s), Full Bth Master Bdrm
- Flooring: Vinyl, Tile, Wood
- Windows: Skylight(s), Double Pane Windows
- Has basement: No
- Has fireplace: Yes
- Fireplace features: Family Room
- Furnished: Yes
Interior area
- Total structure area: 1,426
- Total interior livable area: 1,426 sqft
Property
Parking
- Total spaces: 2
- Parking features: Open
- Uncovered spaces: 2
Accessibility
- Accessibility features: Zero-Grade Entry
Features
- Stories: 2
- Patio & porch: Patio
- Exterior features: Private Yard, Storage
- Pool features: None
- Spa features: None
- Fencing: Wood
Lot
- Size: 9,187 sqft
- Features: Gravel/Stone Front, Synthetic Grass Frnt
Details
- Parcel number: 40506212
Construction
Type & style
- Home type: SingleFamily
- Architectural style: Other,Ranch
- Property subtype: Single Family Residence
Materials
- Wood Frame, Painted
- Roof: Composition
Condition
- Year built: 1978
Utilities & green energy
- Electric: 220 Volts in Kitchen
- Sewer: Septic Tank
- Water: City Water
Community & neighborhood
Location
- Region: Rimrock
- Subdivision: MONTEZUMA PARK UNIT 6
Other
Other facts
- Listing terms: Cash,Conventional,1031 Exchange,FHA,VA Loan
- Ownership: Fee Simple
Price history
| Date | Event | Price |
|---|---|---|
| 9/12/2024 | Listing removed | $2,300$2/sqft |
Source: Zillow Rentals Report a problem | ||
| 8/8/2024 | Sold | $380,000$266/sqft |
Source: | ||
| 7/11/2024 | Pending sale | $380,000$266/sqft |
Source: | ||
| 7/1/2024 | Listed for sale | $380,000$266/sqft |
Source: | ||
| 6/21/2024 | Pending sale | $380,000$266/sqft |
Source: | ||
Public tax history
| Year | Property taxes | Tax assessment |
|---|---|---|
| 2025 | $861 +3.3% | $8,006 +5% |
| 2024 | $834 -3.7% | $7,624 -60% |
| 2023 | $866 +4.6% | $19,080 +23.4% |
Find assessor info on the county website
Neighborhood: 86335
Nearby schools
GreatSchools rating
- 5/10Beaver Creek SchoolGrades: PK-8Distance: 2.3 mi
Schools provided by the listing agent
- District: Beaver Creek Elementary District
Source: ARMLS. This data may not be complete. We recommend contacting the local school district to confirm school assignments for this home.
Get pre-qualified for a loan
At Zillow Home Loans, we can pre-qualify you in as little as 5 minutes with no impact to your credit score.An equal housing lender. NMLS #10287.

