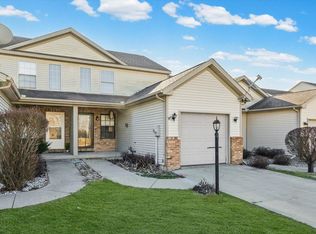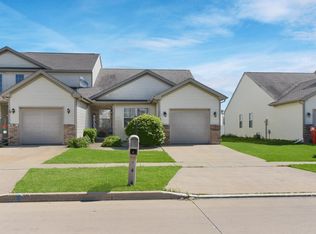Well maintained and updated 3 bedroom, 2.5 bathroom town home located within walking distance to Sunset Ridge Park. Updates include; new water heater in 2018, new A/C unit in 2017, new Stainless Steel Dishwasher in 2018, Ring Doorbell in 2018. Living room TV, washing machine, and dryer are included in this home. The main floor includes family room, half bath, eat in kitchen, closet, pantry, and access to the rear yard and garage. Located upstairs is the laundry room and two bedrooms, the master bedroom boasts dual closets and plenty of space. The basement includes a full bathroom, bedroom, and additional living area.
This property is off market, which means it's not currently listed for sale or rent on Zillow. This may be different from what's available on other websites or public sources.


