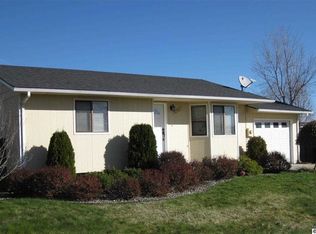Sold
Price Unknown
3725 18th St, Lewiston, ID 83501
3beds
2baths
1,144sqft
Single Family Residence
Built in 1986
7,840.8 Square Feet Lot
$377,800 Zestimate®
$--/sqft
$1,807 Estimated rent
Home value
$377,800
Estimated sales range
Not available
$1,807/mo
Zestimate® history
Loading...
Owner options
Explore your selling options
What's special
Immaculate move-in ready one-level 3 bedroom 2 bathroom home located in a nice Orchards area. Step inside and enjoy the open floor plan, gorgeous updated kitchen with tons of cupboards, nice backsplash and room for an island, new light fixtures, fresh paint and new flooring throughout. Newer exterior paint, new concrete drive-way, oversized 1 car garage, fully-fenced backyard, spacious covered patio and a 20'x20' shop that is insulated and wired 220. Electrical panel is updated. Tons of parking for your RV/camper (RV plug-in) and small toys. Call for your private showing.
Zillow last checked: 8 hours ago
Listing updated: August 26, 2025 at 01:35pm
Listed by:
Theresa Reynold 208-413-1111,
Assist 2 Sell Discovery Real Estate
Bought with:
Joseph Lines
exp Realty, LLC
Source: IMLS,MLS#: 98941707
Facts & features
Interior
Bedrooms & bathrooms
- Bedrooms: 3
- Bathrooms: 2
- Main level bathrooms: 2
- Main level bedrooms: 3
Primary bedroom
- Level: Main
Bedroom 2
- Level: Main
Bedroom 3
- Level: Main
Heating
- Forced Air, Natural Gas
Cooling
- Central Air
Appliances
- Included: Electric Water Heater, Dishwasher, Microwave, Oven/Range Freestanding, Refrigerator, Washer, Dryer
Features
- Bath-Master, Bed-Master Main Level, Walk-In Closet(s), Number of Baths Main Level: 2
- Flooring: Concrete
- Has basement: No
- Has fireplace: No
Interior area
- Total structure area: 1,144
- Total interior livable area: 1,144 sqft
- Finished area above ground: 1,144
- Finished area below ground: 0
Property
Parking
- Total spaces: 1
- Parking features: Attached, RV Access/Parking
- Attached garage spaces: 1
Features
- Levels: One
- Fencing: Vinyl,Wood
Lot
- Size: 7,840 sqft
- Dimensions: 100.24 x 78.15
- Features: Standard Lot 6000-9999 SF
Details
- Additional structures: Shop
- Parcel number: RPL08700040360
Construction
Type & style
- Home type: SingleFamily
- Property subtype: Single Family Residence
Materials
- Frame, HardiPlank Type
- Foundation: Crawl Space
- Roof: Metal
Condition
- Year built: 1986
Utilities & green energy
- Electric: 220 Volts
- Water: Public
- Utilities for property: Sewer Connected, Electricity Connected
Community & neighborhood
Location
- Region: Lewiston
Other
Other facts
- Listing terms: Cash,Conventional,FHA,USDA Loan,VA Loan
- Ownership: Fee Simple
Price history
Price history is unavailable.
Public tax history
| Year | Property taxes | Tax assessment |
|---|---|---|
| 2025 | $2,543 +10.2% | $306,417 +5.7% |
| 2024 | $2,309 +21.5% | $289,867 +7.5% |
| 2023 | $1,901 +14.2% | $269,579 +22.6% |
Find assessor info on the county website
Neighborhood: 83501
Nearby schools
GreatSchools rating
- 8/10Camelot Elementary SchoolGrades: K-5Distance: 0.5 mi
- 7/10Sacajawea Junior High SchoolGrades: 6-8Distance: 1.6 mi
- 5/10Lewiston Senior High SchoolGrades: 9-12Distance: 2.3 mi
Schools provided by the listing agent
- Elementary: Camelot
- Middle: Sacajawea
- High: Lewiston
- District: Lewiston Independent School District #1
Source: IMLS. This data may not be complete. We recommend contacting the local school district to confirm school assignments for this home.
