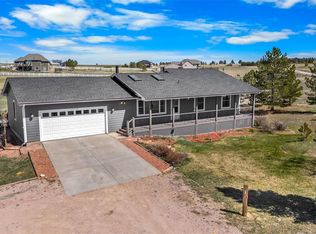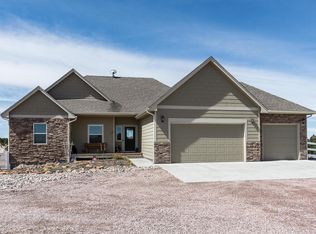Sold for $975,000 on 06/28/24
$975,000
37242 Pheasant Run, Elizabeth, CO 80107
4beds
3,146sqft
Single Family Residence
Built in 1985
5 Acres Lot
$969,000 Zestimate®
$310/sqft
$3,502 Estimated rent
Home value
$969,000
$853,000 - $1.09M
$3,502/mo
Zestimate® history
Loading...
Owner options
Explore your selling options
What's special
This is the home you have been waiting for! 4 Bedroom, Move in Ready Ranch home on 5 Beautiful Acres, desirable neighborhood of The Pines. Open Floor plan w/ plenty of natural light featuring a versatile Living Room for quiet time, work or playroom; Large Dining area w/ free standing Gas Fireplace; Updated Kitchen Cabinets, Stainless appliances, Natural Gas Cooktop, Convention Oven, Corian Center Island; Vaulted Ceiling, open out on to the Spacious Timber Tech Deck that Wraps around 3/4 of the house. 3 good sized bedrooms, (1 with a private deck overlooking the patio and yard), an Updated Powder room and a Full bathroom round out the main floor rooms. On the lower level is the private Primary suite, Generously sized bedroom, w/ ensuite bathroom w/ double vanities and separate shower & walk in closet. Also on this level is the open family room/ game area w/ gas fireplace that opens out to the secluded patio area. This home has multiple places to enjoy the outdoor Colorado lifestyle. Easy access to Parker and the town of Elizabeth. Recently built, Oversized Detached 3 car garage w/work bench, overhead storage & room for a full sized truck. 40 X 48 Barn/Outbuilding (w/ 60 amp electric service) can hold all of your toys, including a large RV or could be used as a barn w/ attached lean to shed for your Horses or other animals. Fully fenced with solar front gate. Pasture and wooded areas, full turn around crushed asphalt driveway. Newer HVAC system, New Roof, New paint,New Carpet.This home has updates everywhere! Too numerous to list them all here. Welcome to the best the county has to offer!
Zillow last checked: 8 hours ago
Listing updated: October 01, 2024 at 11:04am
Listed by:
Jeannette Parker 303-324-6727 jmparker1981@gmail.com,
Weichert Realtors Professionals
Bought with:
Georgia Burleson, 1203525
HomeSmart Realty
Source: REcolorado,MLS#: 7494045
Facts & features
Interior
Bedrooms & bathrooms
- Bedrooms: 4
- Bathrooms: 3
- Full bathrooms: 1
- 3/4 bathrooms: 1
- 1/2 bathrooms: 1
- Main level bathrooms: 2
- Main level bedrooms: 3
Primary bedroom
- Level: Basement
- Area: 289 Square Feet
- Dimensions: 17 x 17
Bedroom
- Description: Private Balcony
- Level: Main
- Area: 175 Square Feet
- Dimensions: 12.5 x 14
Bedroom
- Level: Main
- Area: 175 Square Feet
- Dimensions: 12.5 x 14
Bedroom
- Description: Currently Used As A Workout Room
- Level: Main
- Area: 175 Square Feet
- Dimensions: 12.5 x 14
Primary bathroom
- Description: Ensuite Bath, Double Vanities, Walk In Closet
- Level: Basement
- Area: 189 Square Feet
- Dimensions: 14 x 13.5
Bathroom
- Level: Main
- Area: 30 Square Feet
- Dimensions: 6 x 5
Bathroom
- Level: Main
- Area: 81 Square Feet
- Dimensions: 9 x 9
Dining room
- Description: Included In Great Room /Open Floor Plan/Vaulted Ceiling
- Level: Main
- Area: 325 Square Feet
- Dimensions: 25 x 13
Family room
- Description: Open Floor Plan
- Level: Basement
- Area: 650 Square Feet
- Dimensions: 26 x 25
Game room
- Description: Wet Bar
- Level: Basement
- Area: 140 Square Feet
- Dimensions: 10 x 14
Great room
- Description: Kitchen And Dining Total Area
- Level: Main
- Area: 650 Square Feet
- Dimensions: 25 x 26
Kitchen
- Description: Included In Great Room/New Cabinets, Center Island, Wood Floors
- Level: Main
- Area: 325 Square Feet
- Dimensions: 25 x 13
Laundry
- Description: Washer/Dryer Included/Storage Area
- Level: Basement
- Area: 306 Square Feet
- Dimensions: 18 x 17
Living room
- Description: All Measurements Are Approximate
- Level: Main
- Area: 270 Square Feet
- Dimensions: 18 x 15
Heating
- Forced Air, Natural Gas
Cooling
- Central Air
Appliances
- Included: Bar Fridge, Convection Oven, Cooktop, Dishwasher, Dryer, Electric Water Heater, Refrigerator, Trash Compactor, Washer
- Laundry: In Unit
Features
- Corian Counters, Eat-in Kitchen, Jack & Jill Bathroom, Kitchen Island, Open Floorplan, Primary Suite, Smoke Free, Vaulted Ceiling(s), Walk-In Closet(s)
- Flooring: Carpet, Vinyl
- Windows: Double Pane Windows, Skylight(s), Window Coverings
- Basement: Finished,Full,Walk-Out Access
- Number of fireplaces: 2
- Fireplace features: Basement, Dining Room, Free Standing, Gas
Interior area
- Total structure area: 3,146
- Total interior livable area: 3,146 sqft
- Finished area above ground: 1,656
- Finished area below ground: 1,490
Property
Parking
- Total spaces: 9
- Parking features: Concrete, Exterior Access Door, Storage
- Garage spaces: 3
- Details: RV Spaces: 6
Features
- Levels: One
- Stories: 1
- Entry location: Ground
- Patio & porch: Deck, Patio, Wrap Around
- Exterior features: Gas Valve
- Fencing: Full
Lot
- Size: 5 Acres
- Features: Level, Many Trees, Suitable For Grazing
- Residential vegetation: Grassed, Partially Wooded
Details
- Parcel number: R105624
- Special conditions: Standard
- Horses can be raised: Yes
- Horse amenities: Loafing Shed, Well Allows For
Construction
Type & style
- Home type: SingleFamily
- Architectural style: Traditional
- Property subtype: Single Family Residence
Materials
- Cement Siding
- Foundation: Slab
- Roof: Composition
Condition
- Updated/Remodeled
- Year built: 1985
Utilities & green energy
- Electric: 220 Volts, 220 Volts in Garage
- Water: Well
- Utilities for property: Electricity Connected, Natural Gas Connected, Phone Connected
Green energy
- Energy efficient items: Appliances, HVAC, Windows
Community & neighborhood
Security
- Security features: Video Doorbell
Location
- Region: Elizabeth
- Subdivision: The Pines
HOA & financial
HOA
- Has HOA: Yes
- HOA fee: $14 monthly
- Association name: The Pines
- Association phone: 303-646-9281
Other
Other facts
- Listing terms: Cash,Conventional,FHA,Jumbo,VA Loan
- Ownership: Individual
- Road surface type: Dirt
Price history
| Date | Event | Price |
|---|---|---|
| 6/28/2024 | Sold | $975,000-0.5%$310/sqft |
Source: | ||
| 5/24/2024 | Pending sale | $980,000$312/sqft |
Source: | ||
| 5/15/2024 | Listed for sale | $980,000+180.1%$312/sqft |
Source: | ||
| 8/29/2013 | Sold | $349,900$111/sqft |
Source: Public Record | ||
| 8/14/2013 | Price change | $349,900-5.4%$111/sqft |
Source: Coldwell Banker Residential Brokerage - Parker #1212224 | ||
Public tax history
| Year | Property taxes | Tax assessment |
|---|---|---|
| 2024 | $3,654 +10.1% | $48,270 |
| 2023 | $3,321 | $48,270 |
Find assessor info on the county website
Neighborhood: 80107
Nearby schools
GreatSchools rating
- 6/10Singing Hills Elementary SchoolGrades: K-5Distance: 6.2 mi
- 5/10Elizabeth Middle SchoolGrades: 6-8Distance: 4.1 mi
- 6/10Elizabeth High SchoolGrades: 9-12Distance: 3.8 mi
Schools provided by the listing agent
- Elementary: Running Creek
- Middle: Elizabeth
- High: Elizabeth
- District: Elizabeth C-1
Source: REcolorado. This data may not be complete. We recommend contacting the local school district to confirm school assignments for this home.
Get a cash offer in 3 minutes
Find out how much your home could sell for in as little as 3 minutes with a no-obligation cash offer.
Estimated market value
$969,000
Get a cash offer in 3 minutes
Find out how much your home could sell for in as little as 3 minutes with a no-obligation cash offer.
Estimated market value
$969,000

