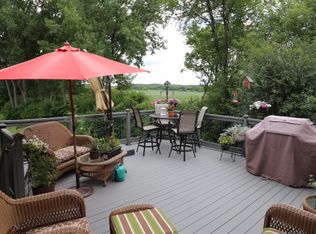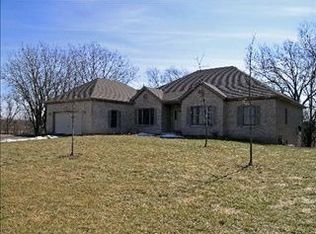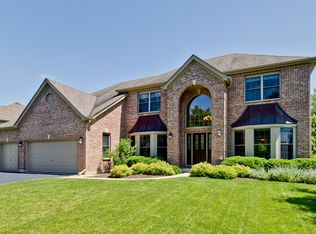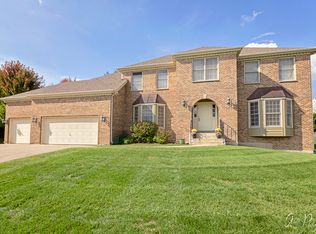Million dollar views from this stunning custom home in the popular Oak Grove subdivision. Enjoy views of the preserved natural wetlands from inside the home, or the large two-tiered deck! The vaulted foyer leads to an impressive home full of windows and natural sunlight. The full-length masonry fireplace is flanked by floor to ceiling windows with breathtaking views. The open kitchen includes gorgeous cabinetry, a center island, granite, and the first floor den is perfect for working from home! Luxurious master bathroom includes vaulted ceilings and skylights. Finished walkout basement includes a bathroom, recreation room, and a separate area which could be used as an office or bedroom. Fresh paint through much of this impeccably maintained home. Totally move-in ready. Welcome home!
This property is off market, which means it's not currently listed for sale or rent on Zillow. This may be different from what's available on other websites or public sources.




