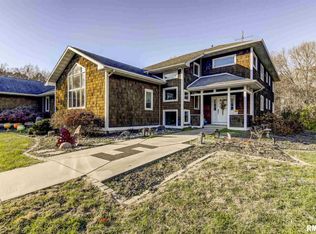Sold for $500,000 on 05/10/24
$500,000
3724 Stone Rd, Springfield, IL 62707
4beds
3,336sqft
Single Family Residence, Residential
Built in 1900
6.09 Acres Lot
$499,600 Zestimate®
$150/sqft
$2,794 Estimated rent
Home value
$499,600
$450,000 - $550,000
$2,794/mo
Zestimate® history
Loading...
Owner options
Explore your selling options
What's special
Extremely RARE find meets endless opportunity on this incredible property and unforgettable setting on the outskirts of Springfield. Discover over 6 gorgeous acres secluded in thick timber & positioned perfectly just minutes from the city, in the Pleasant Plains School District. This one of a kind countryside scene features an amazing 2+ story brick home from the 1900s maintained in all it's authentic glory, accompanied by similarly built & fully functional 2 story guest house. The grounds are riddled with outbuildings & barns including 3car detached garage near both homes. You'll find various patio(s), a separate screened/covered porch & even a built in tree house that all combine & present an alluring rustic ambiance similar to a scene you might see on a magazine cover. The home itself is incredibly well maintained w/undeniable craftsmanship & character. It would present well as a bed & breakfast or wedding venue. With lots of updates where needed mechanically, it's dual zoned HVAC equipped, with some replacement windows, newer roof, attic fan & it's brimming with authentic woodwork, HW floors & trim. Includes generator & commercial grade appliances in both kitchens, with many obvious & necessary improvements over the years. This historic home was originally occupied by Harriet Knudson who is best known as the founder of Lincoln Memorial Gardens at Lake Springfield in 1936. SQFT of accessory unit is 1019sqft with 1BR, 1BA & living/dining room combo (BR is entire 2nd floor).
Zillow last checked: 8 hours ago
Listing updated: May 13, 2024 at 01:10pm
Listed by:
Kyle T Killebrew Mobl:217-741-4040,
The Real Estate Group, Inc.
Bought with:
Jan L Brewer, 471021465
RE/MAX Professionals
Source: RMLS Alliance,MLS#: CA1025565 Originating MLS: Capital Area Association of Realtors
Originating MLS: Capital Area Association of Realtors

Facts & features
Interior
Bedrooms & bathrooms
- Bedrooms: 4
- Bathrooms: 4
- Full bathrooms: 4
Bedroom 1
- Level: Upper
- Dimensions: 26ft 9in x 12ft 0in
Bedroom 2
- Level: Upper
- Dimensions: 11ft 9in x 14ft 0in
Bedroom 3
- Level: Upper
- Dimensions: 13ft 4in x 13ft 8in
Bedroom 4
- Level: Upper
- Dimensions: 13ft 0in x 13ft 8in
Other
- Level: Main
- Dimensions: 15ft 3in x 15ft 8in
Other
- Level: Main
- Dimensions: 13ft 9in x 11ft 1in
Other
- Level: Main
- Dimensions: 11ft 3in x 12ft 0in
Other
- Area: 0
Additional level
- Area: 1019
Additional room
- Description: Foyer
- Level: Main
- Dimensions: 11ft 6in x 13ft 4in
Additional room 2
- Description: Finished Attic
- Level: Upper
- Dimensions: 24ft 11in x 30ft 1in
Family room
- Level: Main
- Dimensions: 13ft 0in x 18ft 4in
Kitchen
- Level: Main
- Dimensions: 16ft 2in x 10ft 3in
Laundry
- Level: Main
Living room
- Level: Main
- Dimensions: 15ft 3in x 16ft 9in
Main level
- Area: 1658
Third floor
- Area: 393
Upper level
- Area: 1285
Heating
- Forced Air
Cooling
- Zoned, Central Air
Appliances
- Included: Dishwasher, Dryer, Range Hood, Microwave, Other, Range, Refrigerator, Washer
Features
- Ceiling Fan(s)
- Windows: Replacement Windows, Window Treatments
- Basement: Full,Unfinished
- Attic: Storage
- Number of fireplaces: 2
- Fireplace features: Wood Burning
Interior area
- Total structure area: 3,336
- Total interior livable area: 3,336 sqft
Property
Parking
- Total spaces: 3
- Parking features: Detached
- Garage spaces: 3
Features
- Patio & porch: Patio, Porch, Screened
Lot
- Size: 6.09 Acres
- Features: Wooded
Details
- Additional structures: Outbuilding, Pole Barn, Shed(s)
- Parcel number: 1310.0200013
Construction
Type & style
- Home type: SingleFamily
- Property subtype: Single Family Residence, Residential
Materials
- Brick, Wood Siding
- Foundation: Brick/Mortar
- Roof: Shingle
Condition
- New construction: No
- Year built: 1900
Utilities & green energy
- Sewer: Septic Tank
- Water: Private, Public
Community & neighborhood
Security
- Security features: Security System
Location
- Region: Springfield
- Subdivision: None
Other
Other facts
- Road surface type: Other
Price history
| Date | Event | Price |
|---|---|---|
| 5/10/2024 | Sold | $500,000-9.1%$150/sqft |
Source: | ||
| 3/4/2024 | Pending sale | $549,900$165/sqft |
Source: | ||
| 11/27/2023 | Price change | $549,900-8.3%$165/sqft |
Source: | ||
| 11/3/2023 | Price change | $599,900-14.3%$180/sqft |
Source: | ||
| 10/23/2023 | Listed for sale | $699,900$210/sqft |
Source: | ||
Public tax history
| Year | Property taxes | Tax assessment |
|---|---|---|
| 2024 | $7,069 +16.2% | $103,132 +7.9% |
| 2023 | $6,083 +5% | $95,581 +7.2% |
| 2022 | $5,791 +4.3% | $89,162 +4.5% |
Find assessor info on the county website
Neighborhood: 62707
Nearby schools
GreatSchools rating
- 9/10Farmingdale Elementary SchoolGrades: PK-4Distance: 2.9 mi
- 9/10Pleasant Plains Middle SchoolGrades: 5-8Distance: 3.1 mi
- 7/10Pleasant Plains High SchoolGrades: 9-12Distance: 8.7 mi

Get pre-qualified for a loan
At Zillow Home Loans, we can pre-qualify you in as little as 5 minutes with no impact to your credit score.An equal housing lender. NMLS #10287.
