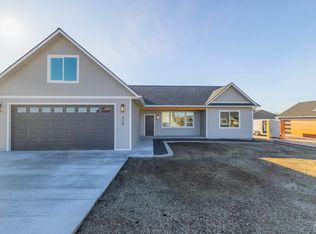Sold
Price Unknown
3724 Skyview Dr, Lewiston, ID 83501
4beds
3baths
1,885sqft
Single Family Residence
Built in 2024
0.37 Acres Lot
$604,200 Zestimate®
$--/sqft
$2,485 Estimated rent
Home value
$604,200
Estimated sales range
Not available
$2,485/mo
Zestimate® history
Loading...
Owner options
Explore your selling options
What's special
NEW CONSTRUCTION This beautifully designed single level home located in a new subdivision and at the edge of the orchards with views of the Waha mountains. Open floor plan concept with 9'foot high ceilings desired amenities such as granite throughout the house (Kitchen/Island and Bathrooms). High end Cafe 'appliances and granite Island in a well-lighted kitchen and Pantry. Separate Laundry room, durable vinyl plank flooring throughout except bedrooms have carpet. large master suite boosts walk-in closet, duel lighted vanities, Soaking tub and walk-in shower separated from the other bedrooms for privacy. Gas HVAC, dual vanity in 2nd bathroom. Attached 2 car garage, front and back covered patio with gas stub out for BBQ. Not one step in the home. Landscape package with option for changes. Added Options to build a 20X20, 30X30 or 30x40 shop with 14' doors with easy access. The shop would be added to the current list price with a RV hook-up option.
Zillow last checked: 8 hours ago
Listing updated: October 01, 2024 at 06:21pm
Listed by:
Cameron Jewett 208-750-6407,
RE/MAX Rock-n-Roll Realty
Bought with:
Christie Scoles
exp Realty, LLC
Source: IMLS,MLS#: 98901770
Facts & features
Interior
Bedrooms & bathrooms
- Bedrooms: 4
- Bathrooms: 3
- Main level bathrooms: 2
- Main level bedrooms: 4
Primary bedroom
- Level: Main
Bedroom 2
- Level: Main
Bedroom 3
- Level: Main
Bedroom 4
- Level: Main
Family room
- Level: Main
Heating
- Natural Gas, Hot Water
Cooling
- Central Air
Appliances
- Included: Gas Water Heater, Dishwasher, Oven/Range Built-In, Refrigerator, Gas Oven, Gas Range
Features
- Bath-Master, Bed-Master Main Level, Guest Room, Family Room, Pantry, Granite Counters, Number of Baths Main Level: 2
- Flooring: Laminate
- Has basement: No
- Number of fireplaces: 1
- Fireplace features: One, Gas
Interior area
- Total structure area: 1,885
- Total interior livable area: 1,885 sqft
- Finished area above ground: 1,885
- Finished area below ground: 0
Property
Parking
- Total spaces: 2
- Parking features: Attached, RV Access/Parking
- Attached garage spaces: 2
- Details: Garage: 577
Features
- Levels: One
- Has view: Yes
Lot
- Size: 0.37 Acres
- Dimensions: 161 x 100
- Features: 10000 SF - .49 AC, Garden, Sidewalks, Views, Auto Sprinkler System
Details
- Parcel number: RP
Construction
Type & style
- Home type: SingleFamily
- Property subtype: Single Family Residence
Materials
- Frame, Wood Siding
- Roof: Composition
Condition
- New Construction
- New construction: Yes
- Year built: 2024
Details
- Builder name: Steve Vanhorn
Utilities & green energy
- Water: Public
- Utilities for property: Sewer Connected
Community & neighborhood
Location
- Region: Lewiston
Other
Other facts
- Listing terms: Cash,Conventional,FHA,VA Loan
- Ownership: Fee Simple
Price history
Price history is unavailable.
Public tax history
Tax history is unavailable.
Neighborhood: 83501
Nearby schools
GreatSchools rating
- 8/10Camelot Elementary SchoolGrades: K-5Distance: 0.9 mi
- 7/10Sacajawea Junior High SchoolGrades: 6-8Distance: 2.6 mi
- 5/10Lewiston Senior High SchoolGrades: 9-12Distance: 3.2 mi
Schools provided by the listing agent
- Elementary: Camelot
- Middle: Sacajawea
- High: Lewiston
- District: Lewiston Independent School District #1
Source: IMLS. This data may not be complete. We recommend contacting the local school district to confirm school assignments for this home.
