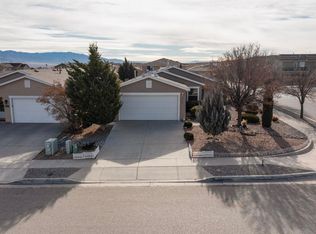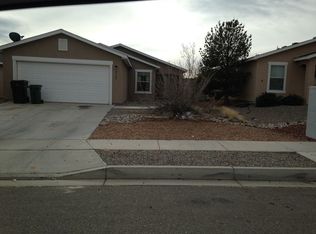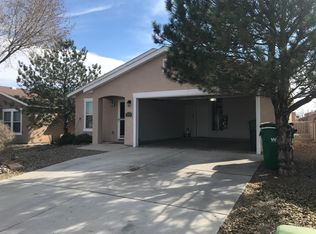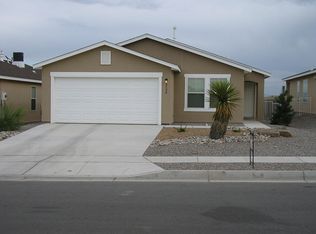Sold
Price Unknown
3724 Rancher Loop NE, Rio Rancho, NM 87144
3beds
1,522sqft
Single Family Residence
Built in 2005
4,791.6 Square Feet Lot
$322,500 Zestimate®
$--/sqft
$1,895 Estimated rent
Home value
$322,500
$306,000 - $339,000
$1,895/mo
Zestimate® history
Loading...
Owner options
Explore your selling options
What's special
Welcome to your ideal move-in-ready home! Featuring 3 bedrooms, 2 baths, and a finished 2-car garage with epoxy floors. Enjoy tile and laminate flooring throughout, a 6-year-old roof, hot tub, furnace and A/C installed in 2021, plus a commercial-grade water heater put in . With solar panels ask to wee the lower utility bills, low-maintenance landscaping with a drip system, it's ideal for hassle-free living. Bedrooms are thoughtfully separated from the living areas for privacy. Conveniently located near parks and schools, this home offers the best in comfort and convenience. Don't miss out on this fantastic opportunity!
Zillow last checked: 8 hours ago
Listing updated: April 10, 2025 at 08:20am
Listed by:
Christopher R Speis 505-514-3407,
Real Broker, LLC
Bought with:
Kawika K. Smith, 54835
Real Broker, LLC
Source: SWMLS,MLS#: 1058390
Facts & features
Interior
Bedrooms & bathrooms
- Bedrooms: 3
- Bathrooms: 2
- Full bathrooms: 2
Primary bedroom
- Description: Approximate See Floor plan
- Level: Main
- Area: 196
- Dimensions: Approximate See Floor plan
Family room
- Description: Approximate See Floor plan
- Level: Main
- Area: 208
- Dimensions: Approximate See Floor plan
Kitchen
- Description: Approximate See Floor plan
- Level: Main
- Area: 169
- Dimensions: Approximate See Floor plan
Living room
- Description: Approximate See Floor plan
- Level: Main
- Area: 169
- Dimensions: Approximate See Floor plan
Heating
- Central, Forced Air
Cooling
- Refrigerated
Appliances
- Laundry: Washer Hookup, Dryer Hookup, ElectricDryer Hookup
Features
- Breakfast Area, Ceiling Fan(s), Dual Sinks, Hot Tub/Spa, Multiple Living Areas, Main Level Primary, Pantry, Tub Shower, Walk-In Closet(s)
- Flooring: Carpet Free, Laminate, Tile
- Windows: Thermal Windows
- Has basement: No
- Has fireplace: No
Interior area
- Total structure area: 1,522
- Total interior livable area: 1,522 sqft
Property
Parking
- Total spaces: 2
- Parking features: Attached, Finished Garage, Garage
- Attached garage spaces: 2
Features
- Levels: One
- Stories: 1
- Patio & porch: Covered, Patio
- Exterior features: Private Yard, Sprinkler/Irrigation
- Has spa: Yes
- Spa features: Hot Tub
- Fencing: Wall
Lot
- Size: 4,791 sqft
- Features: Landscaped
Details
- Parcel number: R140622
- Zoning description: R-1
Construction
Type & style
- Home type: SingleFamily
- Architectural style: Ranch
- Property subtype: Single Family Residence
Materials
- Frame, Stucco
- Roof: Pitched,Shingle
Condition
- Resale
- New construction: No
- Year built: 2005
Details
- Builder name: Artistic
Utilities & green energy
- Sewer: Public Sewer
- Water: Public
- Utilities for property: Electricity Connected, Natural Gas Connected, Sewer Connected, Water Connected
Green energy
- Energy generation: Solar
- Water conservation: Water-Smart Landscaping
Community & neighborhood
Security
- Security features: Smoke Detector(s)
Location
- Region: Rio Rancho
- Subdivision: High Range
Other
Other facts
- Listing terms: Cash,Conventional,FHA,VA Loan
- Road surface type: Asphalt
Price history
| Date | Event | Price |
|---|---|---|
| 4/29/2024 | Sold | -- |
Source: | ||
| 3/17/2024 | Pending sale | $319,900$210/sqft |
Source: | ||
| 3/7/2024 | Listed for sale | $319,900+6.7%$210/sqft |
Source: | ||
| 2/2/2023 | Sold | -- |
Source: | ||
| 1/1/2023 | Pending sale | $299,900$197/sqft |
Source: | ||
Public tax history
| Year | Property taxes | Tax assessment |
|---|---|---|
| 2025 | $3,557 +5.9% | $101,922 +9.4% |
| 2024 | $3,358 +94.7% | $93,183 +95.3% |
| 2023 | $1,725 +1.9% | $47,703 +3% |
Find assessor info on the county website
Neighborhood: 87144
Nearby schools
GreatSchools rating
- 7/10Enchanted Hills Elementary SchoolGrades: K-5Distance: 2.2 mi
- 7/10Rio Rancho Middle SchoolGrades: 6-8Distance: 0.4 mi
- 7/10V Sue Cleveland High SchoolGrades: 9-12Distance: 2 mi
Schools provided by the listing agent
- Elementary: Enchanted Hills
- Middle: Rio Rancho Mid High
- High: V. Sue Cleveland
Source: SWMLS. This data may not be complete. We recommend contacting the local school district to confirm school assignments for this home.
Get a cash offer in 3 minutes
Find out how much your home could sell for in as little as 3 minutes with a no-obligation cash offer.
Estimated market value$322,500
Get a cash offer in 3 minutes
Find out how much your home could sell for in as little as 3 minutes with a no-obligation cash offer.
Estimated market value
$322,500



