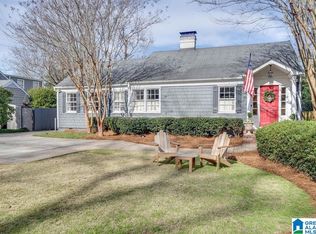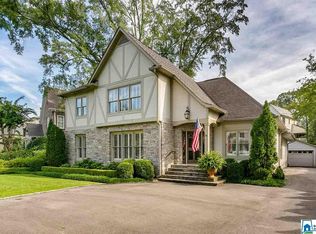Sold for $1,920,000
$1,920,000
3724 Montrose Rd, Birmingham, AL 35213
5beds
5,084sqft
Single Family Residence
Built in 2019
10,018.8 Square Feet Lot
$2,317,600 Zestimate®
$378/sqft
$7,588 Estimated rent
Home value
$2,317,600
$2.13M - $2.55M
$7,588/mo
Zestimate® history
Loading...
Owner options
Explore your selling options
What's special
This Crestline home is the ideal package of location, quality and custom detail so rarely found today! Main level includes: family room with limestone fireplace and soaring beamed ceilings. Formal dining room with bay window and cypress coffered ceiling. Spacious kitchen features a beautiful mix of white oak and stained custom cabinetry topped with soapstone counters, Wolf and Subzero appliances. Primary suite includes numerous windows, and bath with custom vanity, separate shower and 72" deep soaking tub. laundry and powder room complete the main level. Upper level: three bedroom suites and large den. Daylight basement offers the perfect guest suite with covered patio. Media room and excellent storage space. Details include: slate roof, wide wood plank floors, custom cabinets/vanities, premium lighting, main level porch w/ fireplace, 2 car garage. Professionally landscaped, raised garden beds, loads of parking, lighting and sprinkler system. A special home filled with custom details.
Zillow last checked: 8 hours ago
Listing updated: March 01, 2024 at 01:56pm
Listed by:
Steve Buchanan SBUCHANAN@REALTYSOUTH.COM,
RealtySouth-MB-Cahaba Rd
Bought with:
Laurie Smith
RealtySouth-MB-Cahaba Rd
Source: GALMLS,MLS#: 21376571
Facts & features
Interior
Bedrooms & bathrooms
- Bedrooms: 5
- Bathrooms: 7
- Full bathrooms: 5
- 1/2 bathrooms: 2
Primary bedroom
- Level: First
Bedroom 1
- Level: Second
Bedroom 2
- Level: Second
Bedroom 3
- Level: Basement
Primary bathroom
- Level: First
Bathroom 1
- Level: First
Bathroom 3
- Level: Second
Bathroom 4
- Level: Basement
Dining room
- Level: First
Family room
- Level: First
Kitchen
- Features: Stone Counters, Breakfast Bar, Kitchen Island, Pantry
- Level: First
Basement
- Area: 1398
Heating
- 3+ Systems (HEAT), Central, Forced Air, Natural Gas
Cooling
- 3+ Systems (COOL), Central Air, Electric, Ceiling Fan(s)
Appliances
- Included: Convection Oven, Gas Cooktop, Dishwasher, Disposal, Double Oven, Ice Maker, Electric Oven, Refrigerator, Stainless Steel Appliance(s), Gas Water Heater, Tankless Water Heater
- Laundry: Electric Dryer Hookup, Washer Hookup, Main Level, Laundry Room, Laundry (ROOM), Yes
Features
- Recessed Lighting, High Ceilings, Cathedral/Vaulted, Crown Molding, Smooth Ceilings, Double Shower, Soaking Tub, Linen Closet, Sitting Area in Master, Tub/Shower Combo, Walk-In Closet(s)
- Flooring: Concrete, Hardwood, Tile
- Doors: French Doors
- Windows: Bay Window(s), Window Treatments, Double Pane Windows
- Basement: Full,Finished,Daylight,Concrete
- Attic: Pull Down Stairs,Yes
- Number of fireplaces: 2
- Fireplace features: Masonry, Stone, Great Room, Patio (FIREPL), Wood Burning, Outside
Interior area
- Total interior livable area: 5,084 sqft
- Finished area above ground: 3,686
- Finished area below ground: 1,398
Property
Parking
- Total spaces: 2
- Parking features: Basement, Driveway, Off Street, Parking (MLVL), Garage Faces Side
- Attached garage spaces: 2
- Has uncovered spaces: Yes
Features
- Levels: 2+ story
- Patio & porch: Open (PATIO), Patio, Porch
- Exterior features: Lighting, Sprinkler System
- Pool features: None
- Fencing: Fenced
- Has view: Yes
- View description: None
- Waterfront features: No
Lot
- Size: 10,018 sqft
- Features: Interior Lot, Irregular Lot, Few Trees, Subdivision
Details
- Parcel number: 2800041009047.000
- Special conditions: N/A
Construction
Type & style
- Home type: SingleFamily
- Property subtype: Single Family Residence
Materials
- Brick
- Foundation: Basement
Condition
- Year built: 2019
Utilities & green energy
- Water: Public
- Utilities for property: Sewer Connected
Green energy
- Energy efficient items: Thermostat
Community & neighborhood
Community
- Community features: Park, Playground, Sidewalks, Street Lights, Curbs
Location
- Region: Birmingham
- Subdivision: Crestline
Other
Other facts
- Price range: $1.9M - $1.9M
- Road surface type: Paved
Price history
| Date | Event | Price |
|---|---|---|
| 3/1/2024 | Sold | $1,920,000+1.3%$378/sqft |
Source: | ||
| 2/16/2024 | Pending sale | $1,895,000$373/sqft |
Source: | ||
| 2/13/2024 | Listed for sale | $1,895,000+11.5%$373/sqft |
Source: | ||
| 12/3/2021 | Sold | $1,700,000+0.3%$334/sqft |
Source: | ||
| 11/15/2021 | Listed for sale | $1,695,000+18%$333/sqft |
Source: | ||
Public tax history
| Year | Property taxes | Tax assessment |
|---|---|---|
| 2025 | $21,300 +6.7% | $195,900 +7% |
| 2024 | $19,958 -0.7% | $183,100 -0.7% |
| 2023 | $20,102 +27% | $184,420 +10.2% |
Find assessor info on the county website
Neighborhood: 35213
Nearby schools
GreatSchools rating
- 10/10Crestline Elementary SchoolGrades: PK-6Distance: 0.3 mi
- 10/10Mt Brook Jr High SchoolGrades: 7-9Distance: 0.7 mi
- 10/10Mt Brook High SchoolGrades: 10-12Distance: 2.2 mi
Schools provided by the listing agent
- Elementary: Crestline
- Middle: Mountain Brook
- High: Mountain Brook
Source: GALMLS. This data may not be complete. We recommend contacting the local school district to confirm school assignments for this home.
Get a cash offer in 3 minutes
Find out how much your home could sell for in as little as 3 minutes with a no-obligation cash offer.
Estimated market value$2,317,600
Get a cash offer in 3 minutes
Find out how much your home could sell for in as little as 3 minutes with a no-obligation cash offer.
Estimated market value
$2,317,600

